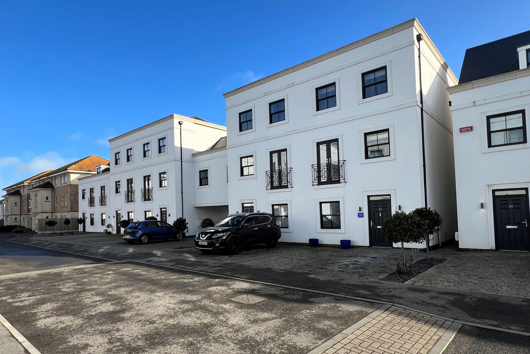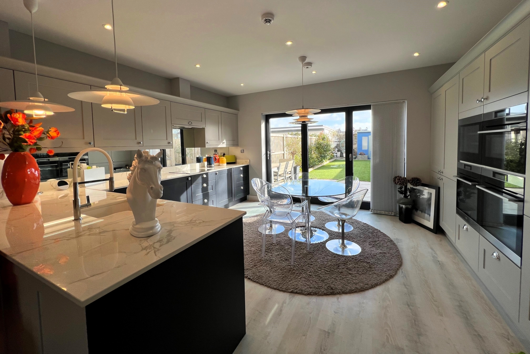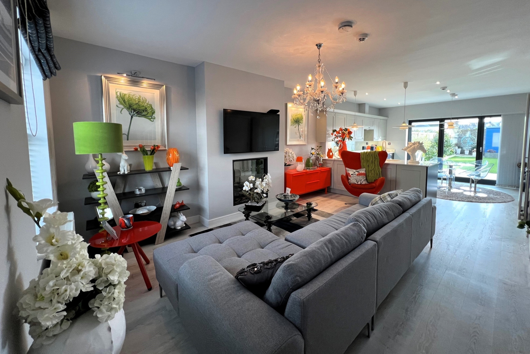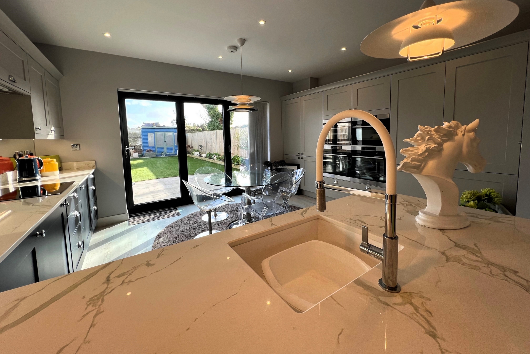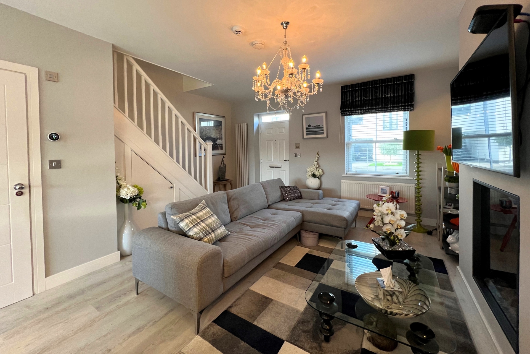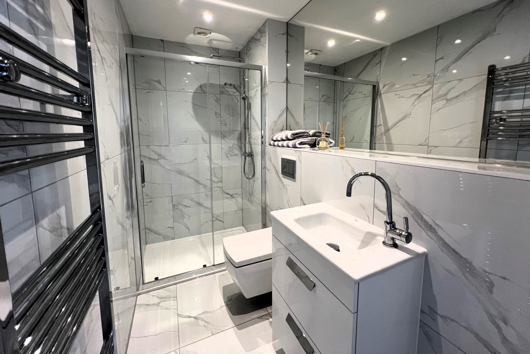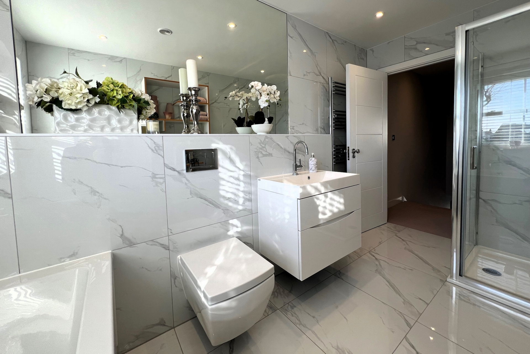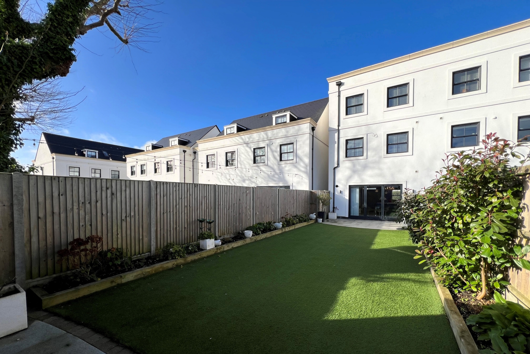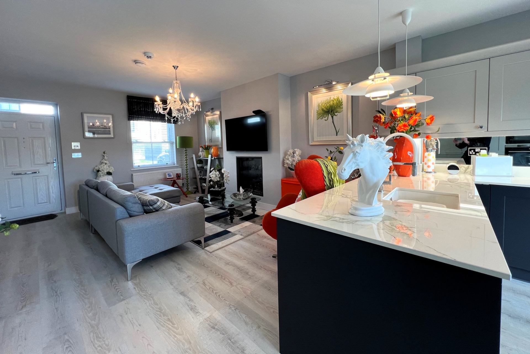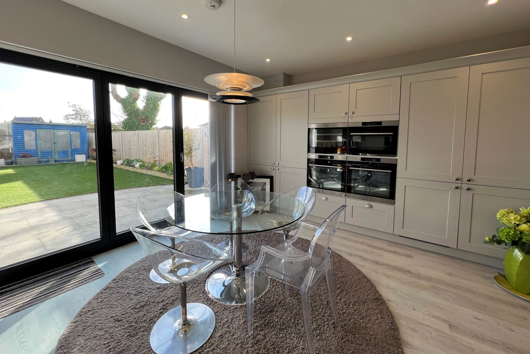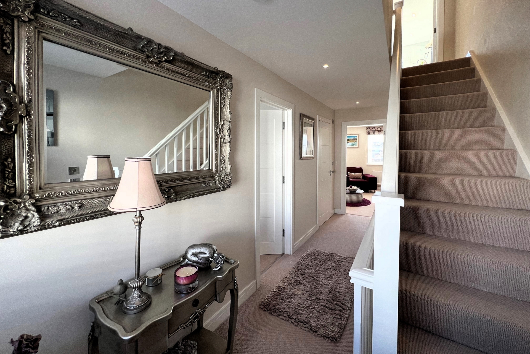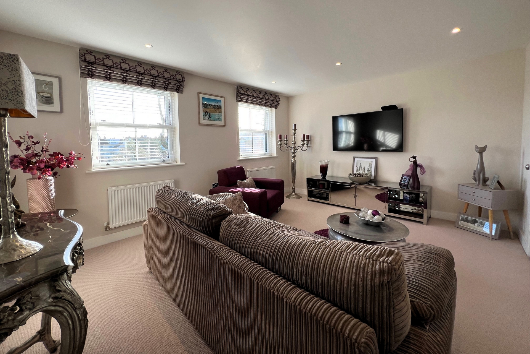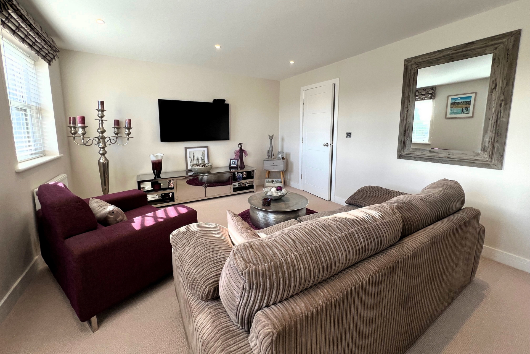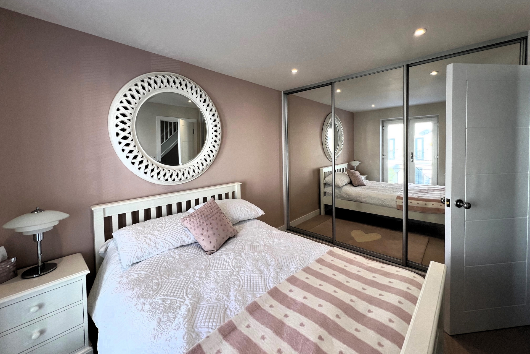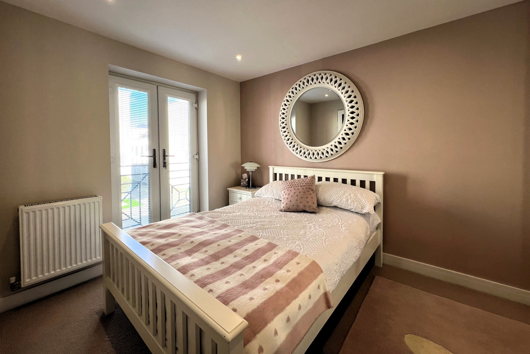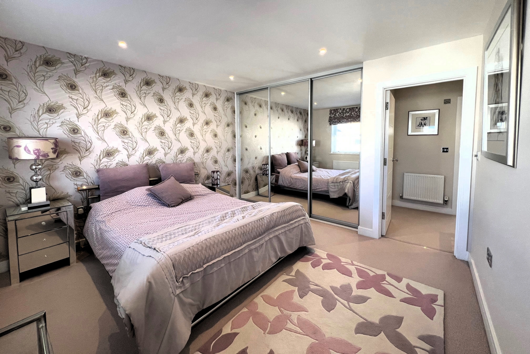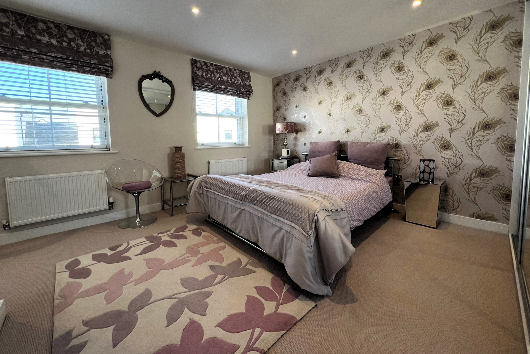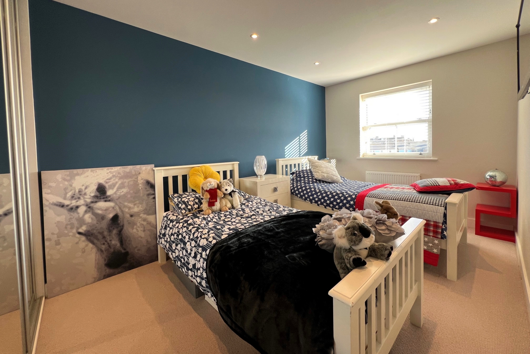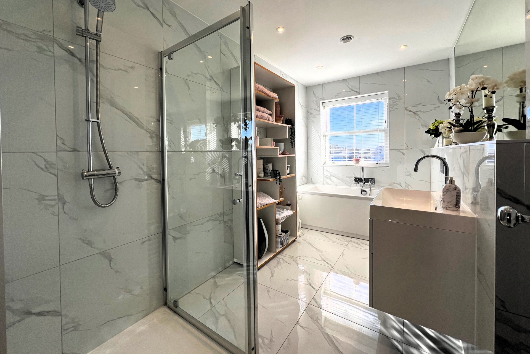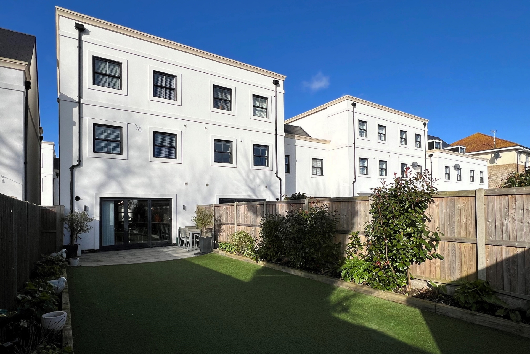

01304 373 984
lettings@jenkinsonestates.co.uk
info@jenkinsonestates.co.uk

4 Bedroom House For Sale in Walmer - £575,000
Stunning Modern Townhouse
3 or 4 Bedroom Layout
Luxury Bathroom & Shower Room
Stunning Open Ground Floor
Southerly Aspect Rear Garden
Off Street Parking
Fully Fitted Kitchen
Immaculate Throughout
Walking Distance To Beach
EPC Rating B
A simply stunning lifestyle home situated in Walmer, located on the sought-after barracks development of Trafalgar Drive. A property that has had a range of no expense spared extras, all added in addition to the original build specification. Arranged over three floors, with a level of accommodation that could be used to suit any style. The ground floors accommodation provides an open plan Living / Dining and Fully fitted Kitchen. Sliding doors extend this area even further onto the landscaped rear garden, truly bringing the outside in. The first floor has a versatile layout depending on bedroom requirements, a reception or fourth bedroom overlooks the south facing garden, allotments and painted cottages at Campbell Road. There is a further bedroom with Juliet balcony and fitted wardrobes, a luxury shower room completes this floor. The second floor provides the master bedroom and additional double bedroom, both with fitted wardrobes, there is a further luxury bathroom with four-piece suite. The southerly aspect rear gardens back onto the allotments at Campbell Road and have a summer house, patio and artificial lawn. A side gate gives access to the frontage. There is off street parking to the front for two cars. A perfect contemporary town house within walking distance of the vibrant town, far reaching promenade and beach. All viewings are by appointment and exclusively via Jenkinson Estates.
Council Tax Band E
Total SDLT due
Below is a breakdown of how the total amount of SDLT was calculated.
Up to £250k (Percentage rate 0%)
£ 0
Above £250k and up to £925k (Percentage rate 5%)
£ 0
Above £925k and up to £1.5m (Percentage rate 10%)
£ 0
Above £1.5m (Percentage rate 12%)
£ 0
Up to £425k (Percentage rate 0%)
£ 0
Above £425k and up to £625k (Percentage rate 0%)
£ 0
| Entrance | | |||
| Open Plan Reception / Diner / Kitchen | 30'7" x 15'5" (9.32m x 4.70m) | |||
First Floor Landing | ||||
| Bedroom / Second Reception | 14'9" x 12'3" (4.50m x 3.73m) | |||
| Shower Room | | |||
| Bedroom Three | 10'6" x 8'6" (3.20m x 2.59m) Plus Fitted Wardrobe | |||
Second Floor Landing | ||||
| Master Bedroom | 15'6" x 11'3" (4.72m x 3.43m) Plus Fitted Wardrobes | |||
| Bedroom Two | 15'8" x 8'5" (4.78m x 2.57m) | |||
| Bathroom | | |||
| Rear Garden | | |||
Summer House | ||||
| Off Street Parking | |
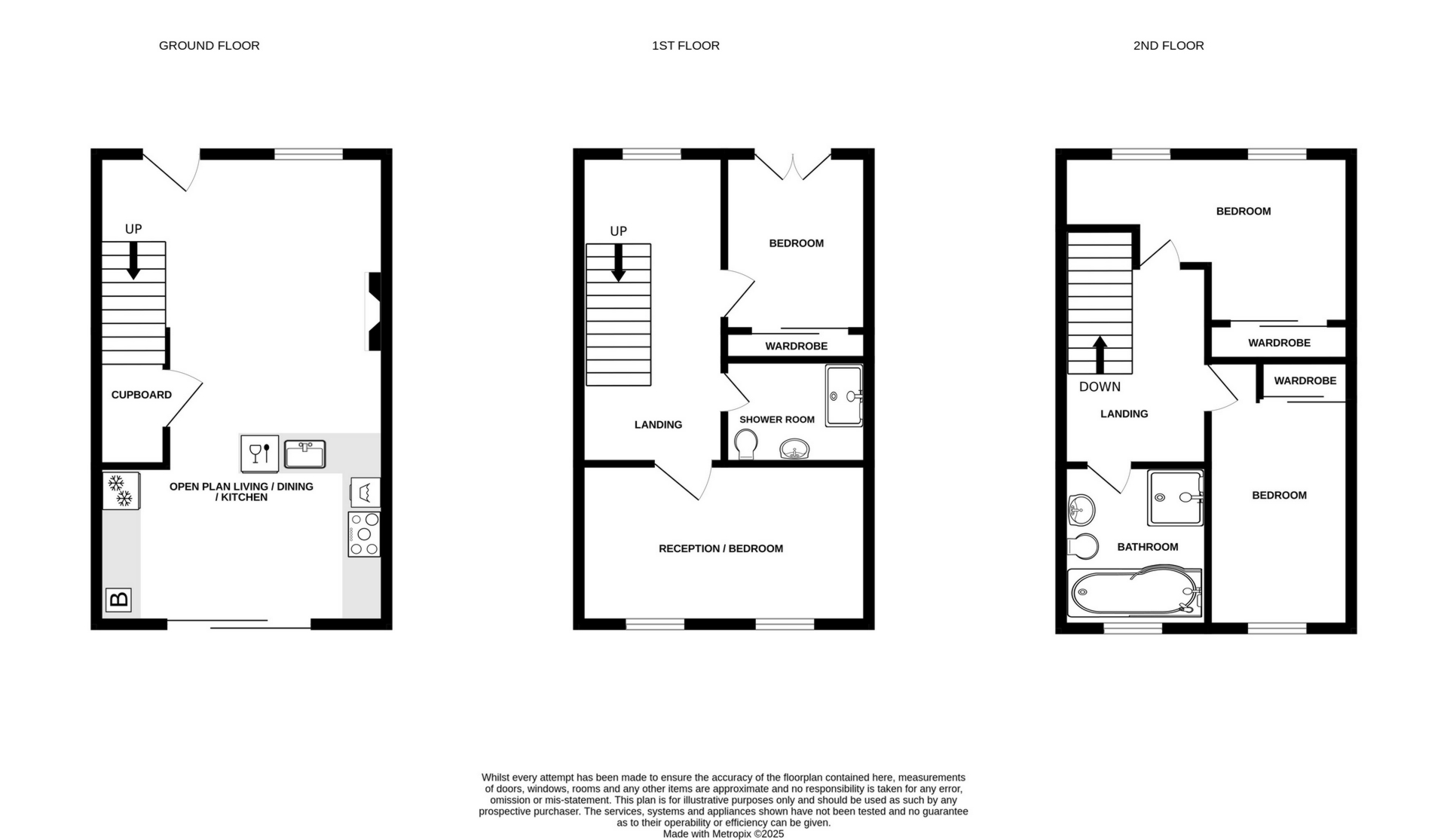
IMPORTANT NOTICE
Descriptions of the property are subjective and are used in good faith as an opinion and NOT as a statement of fact. Please make further specific enquires to ensure that our descriptions are likely to match any expectations you may have of the property. We have not tested any services, systems or appliances at this property. We strongly recommend that all the information we provide be verified by you on inspection, and by your Surveyor and Conveyancer.

