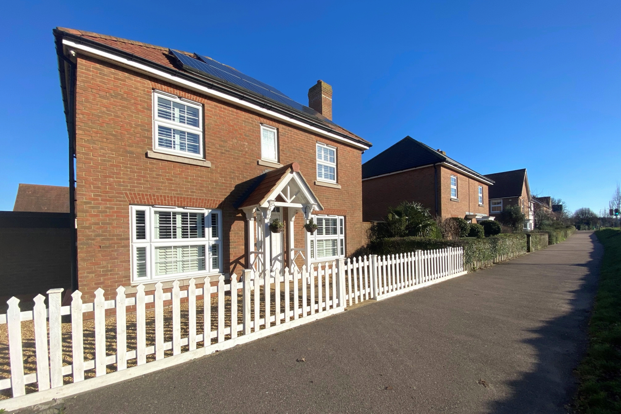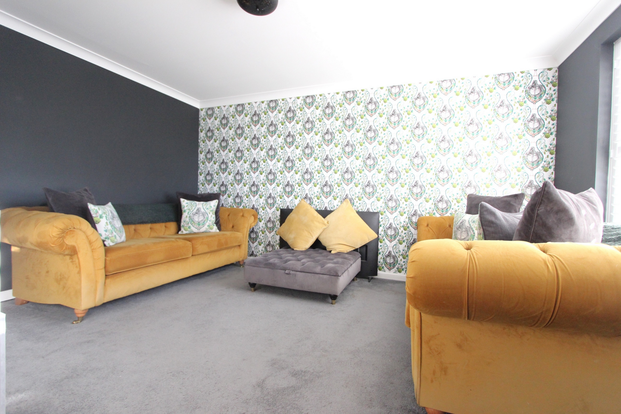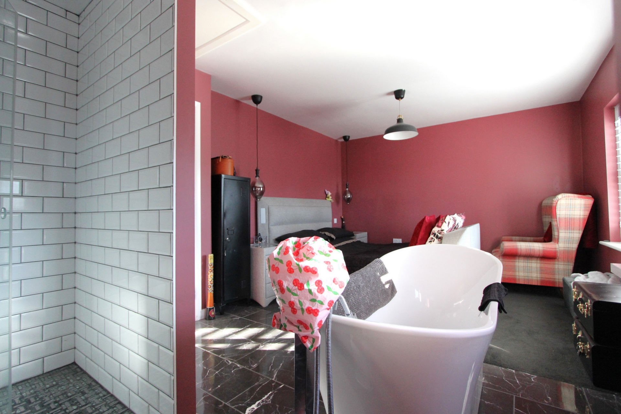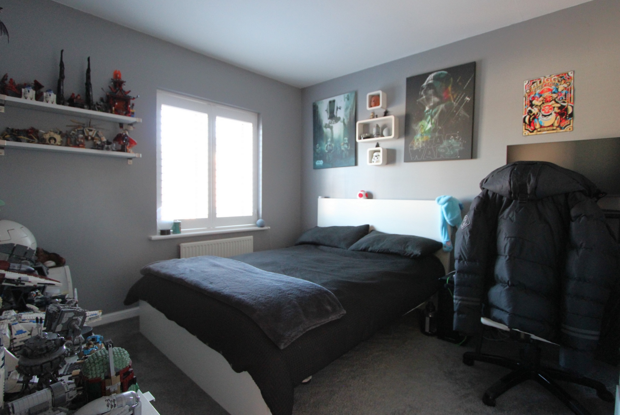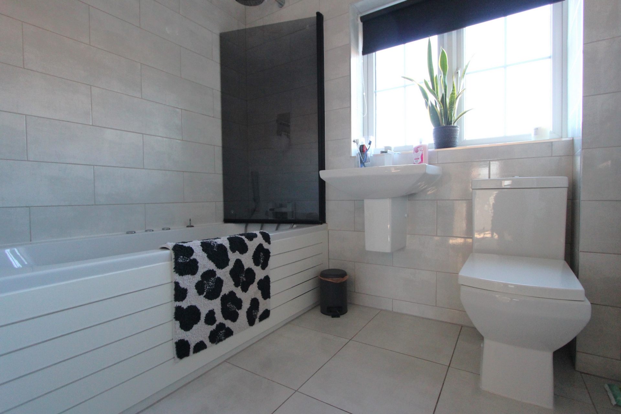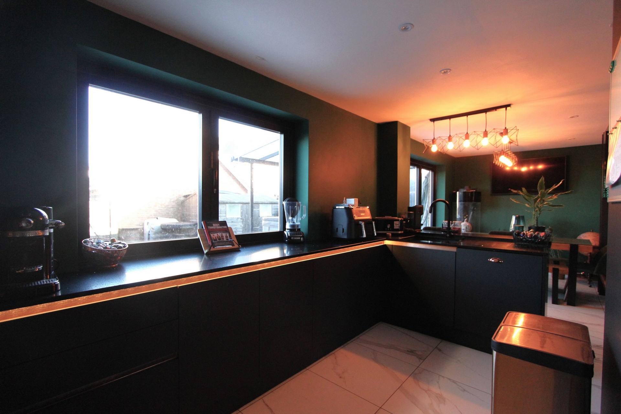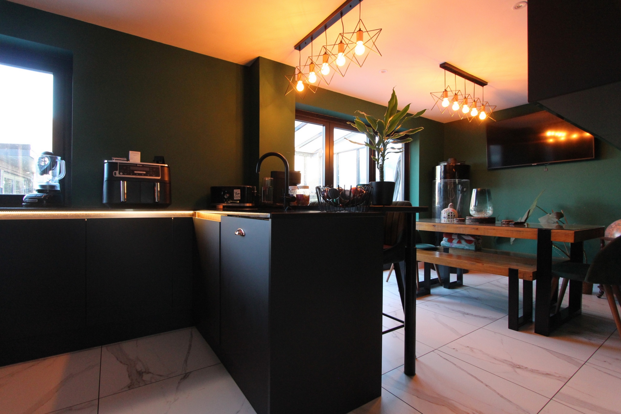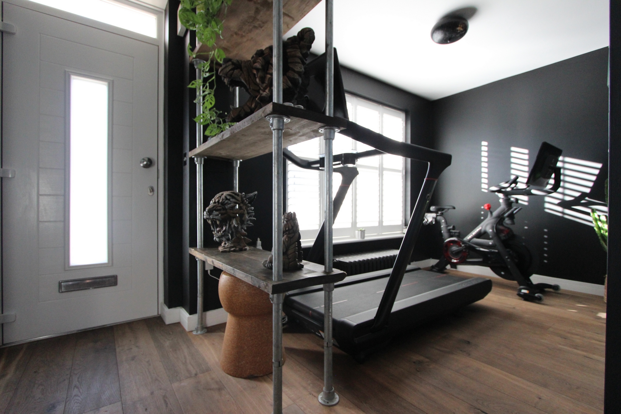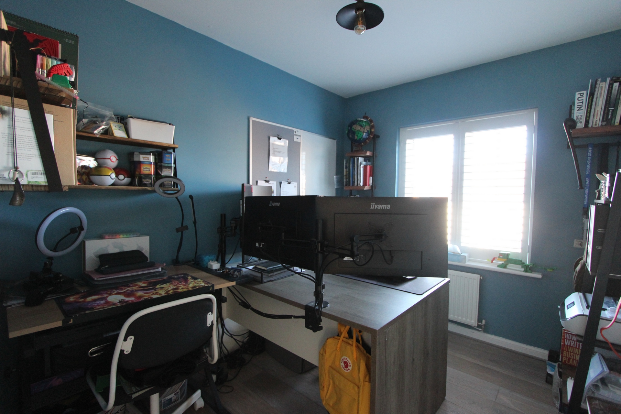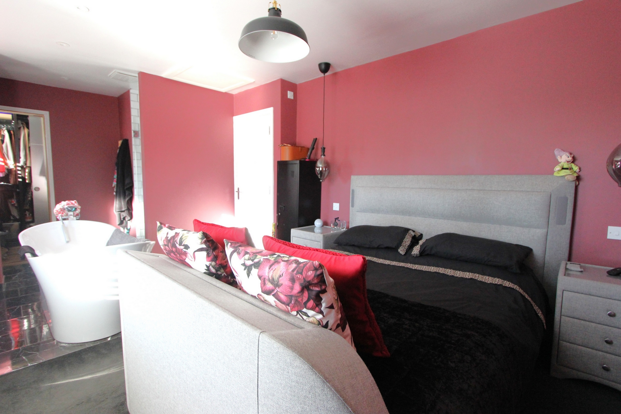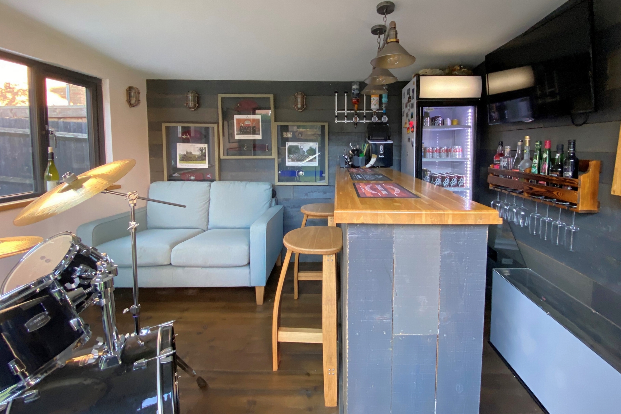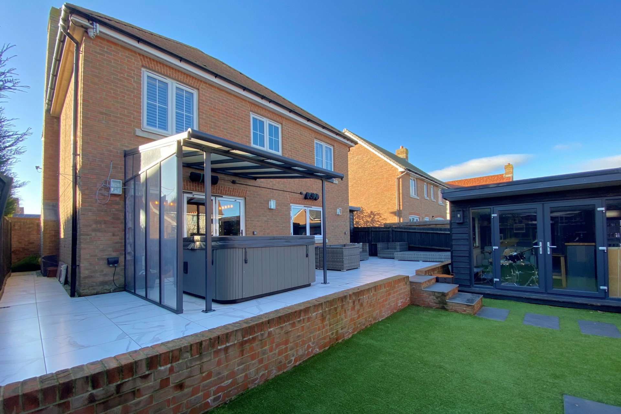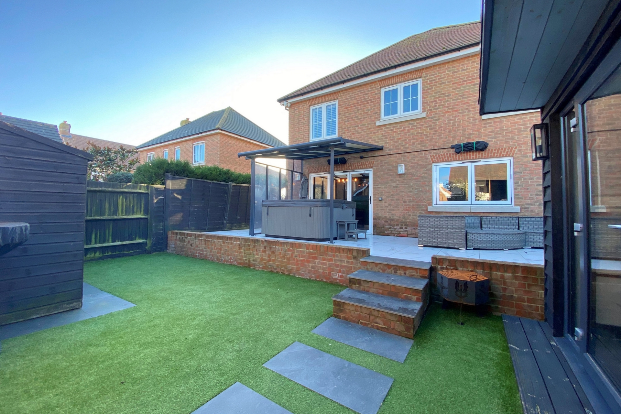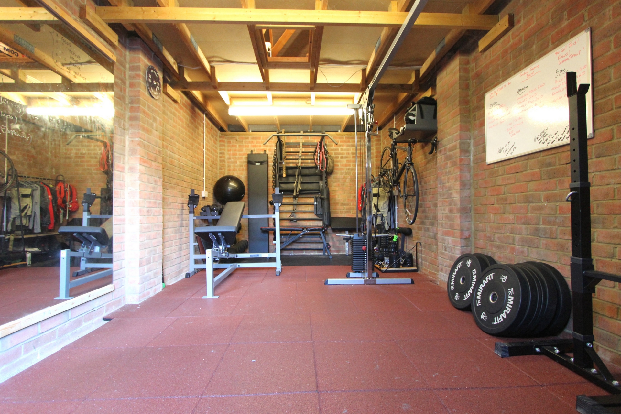

01304 373 984
lettings@jenkinsonestates.co.uk
info@jenkinsonestates.co.uk

3 Bedroom Detached To Rent - £2,000 pcm fees apply
Holding Deposit £461.00
Security Deposit £2305.00
Council Tax Band E
Detached Modern House
Three Bedrooms
Parking and Garage to Rear
Utility Room and Cloakroom
Walk in Wardrobe and ensuite to master
Landscaped Gardens
Jenkinson Estates are pleased to bring to the market this modern detached home which offers contemporary accommodation and really must be viewed. The property boasts a spacious entrance hallway and leads to the living room and a spacious kitchen / dining room. This area is completed with bi-folding doors that open to the rear garden, a breakfast bar and access to a utility room / WC. The first floor continues to impress with three bedrooms, the master being configured with a free standing bath, shower, individual sinks and a toilet and a walk-in wardrobe. The other two bedrooms are both doubles with one currently being used as an office. The family bathroom completes this level. Externally the property continues to impress with the landscaped rear garden, offering multiple seating areas, a home office that has been fitted out as a bar and rear access that leads to the driveway and garage. The garage is currently being used as a home gym. The property is double glazed and has a gas fired central heating system. All viewings are by appointment via the Sole Agent Jenkinson Estates. Available August. Garage use needs to be negotiated.
| Entrance Hall | 13'8" x 10'9" (4.17m x 3.28m) | |||
| Living Room | 14'3" x 11'0" (4.34m x 3.35m) | |||
| Kitchen/Dining Room | 25'5" x 8'4" (7.75m x 2.54m) | |||
| Utility Room/Cloakroom | | |||
| First Floor Landing | | |||
| Master Bedroom | 18'8" x 11'4" (5.69m x 3.45m) | |||
| Walk in Wardrobe | 7'0" x 6'5" (2.13m x 1.96m) | |||
| Bedroom Two | 11'5" x 9'7" (3.48m x 2.92m) | |||
| Bedroom Three | 9'3" x 7'7" (2.82m x 2.31m) | |||
| Family Bathroom | 8'1" x 7'4" (2.46m x 2.24m) | |||
| Front and Rear Garden | | |||
| Summer House/Office/Bar | | |||
| Driveway and Garage | | |||
| | |
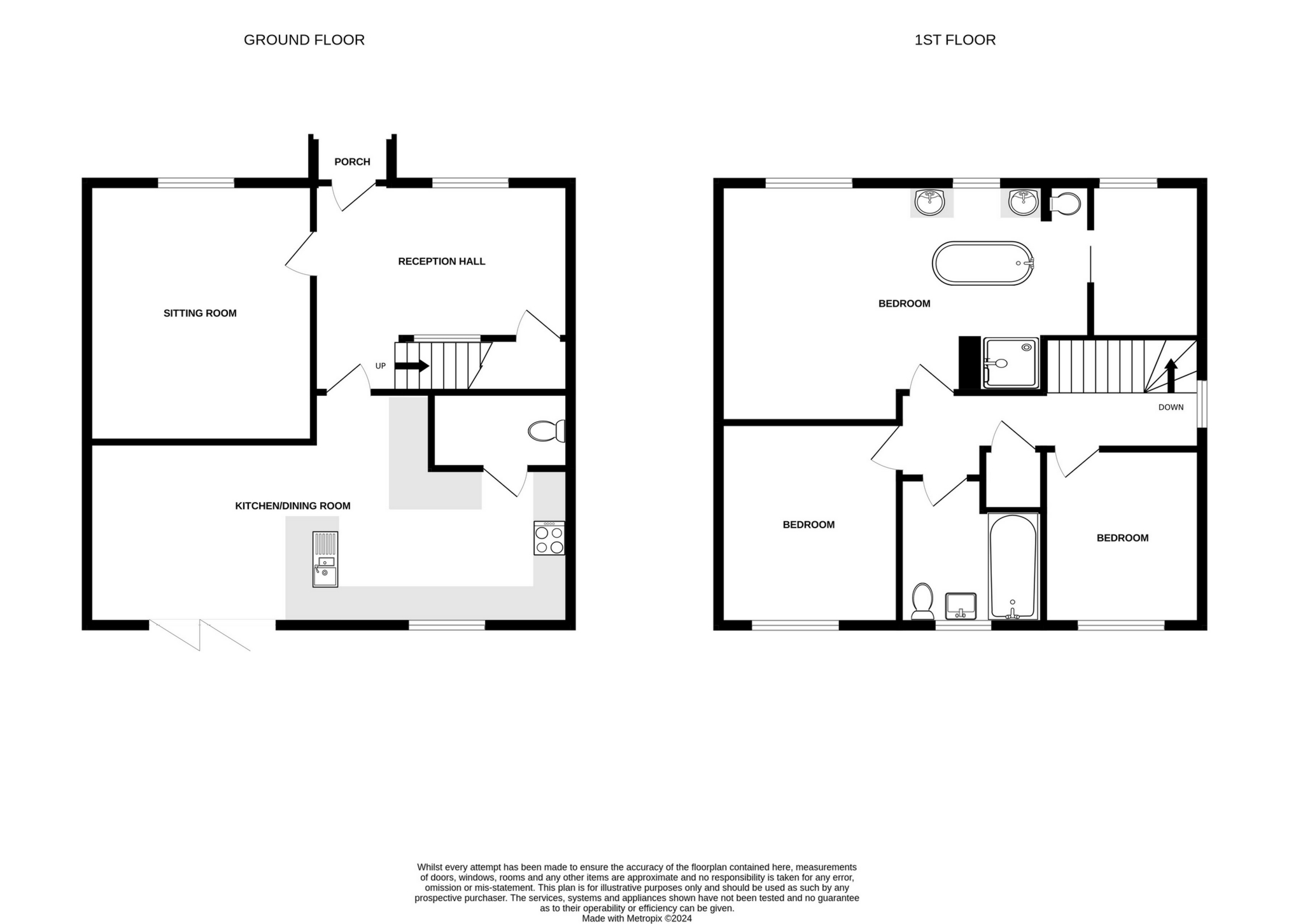
IMPORTANT NOTICE
Descriptions of the property are subjective and are used in good faith as an opinion and NOT as a statement of fact. Please make further specific enquires to ensure that our descriptions are likely to match any expectations you may have of the property. We have not tested any services, systems or appliances at this property. We strongly recommend that all the information we provide be verified by you on inspection, and by your Surveyor and Conveyancer.

