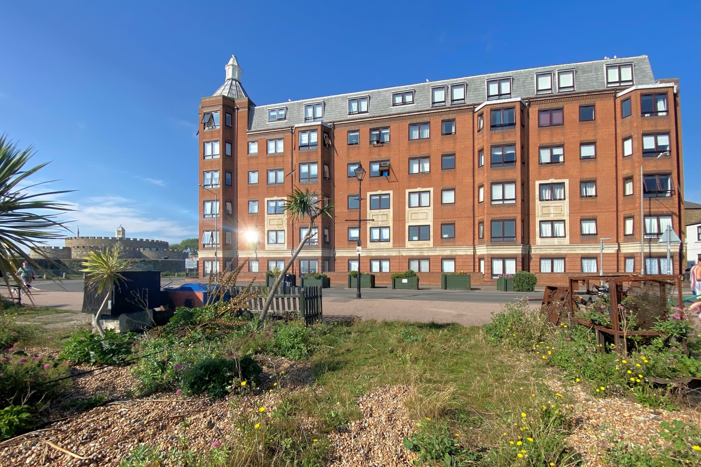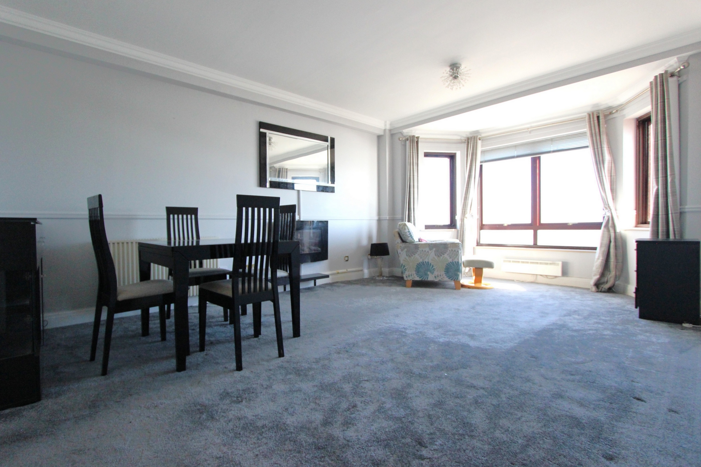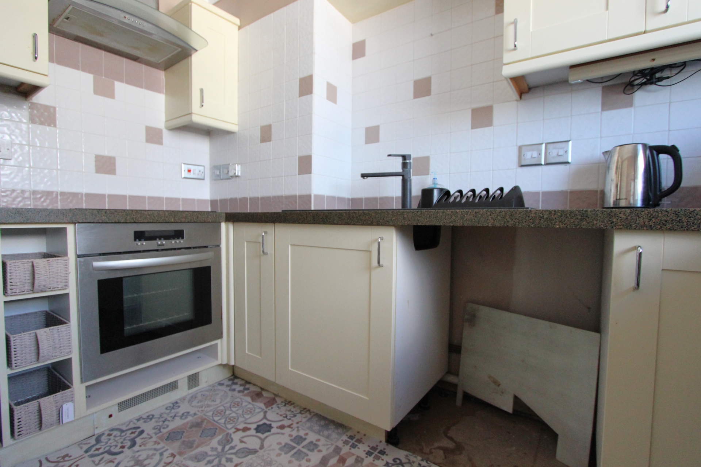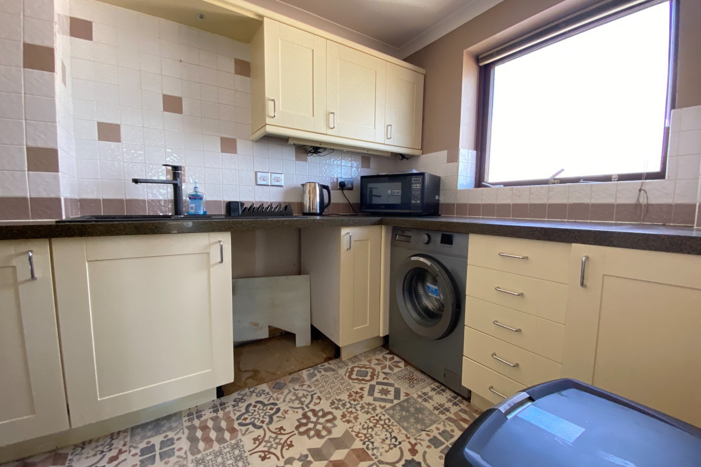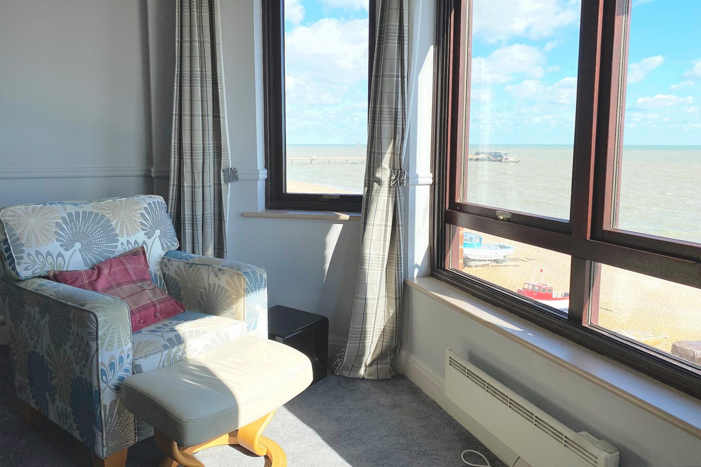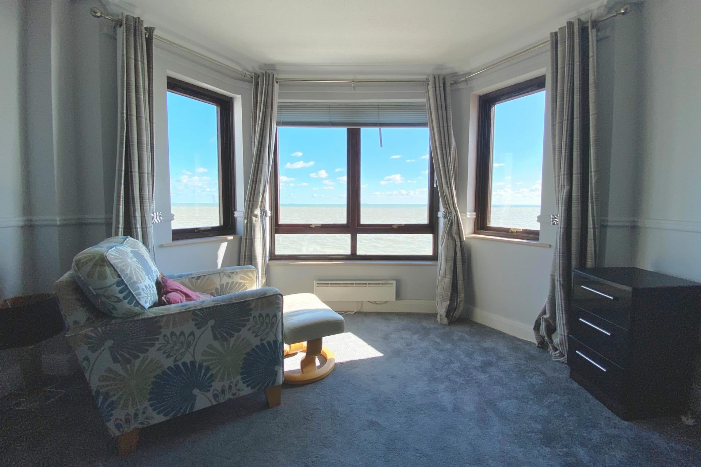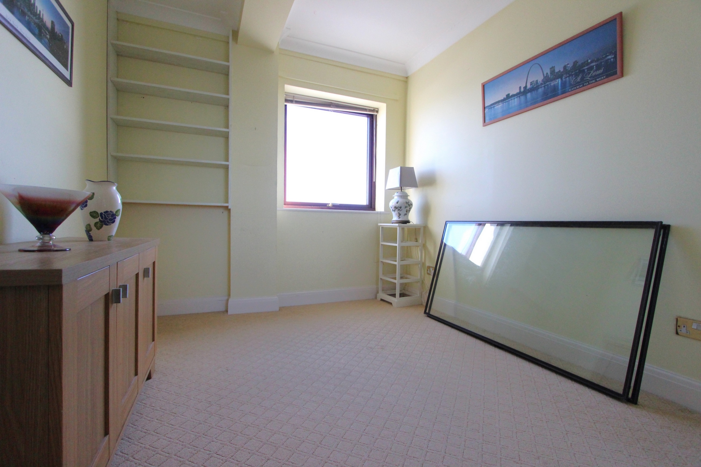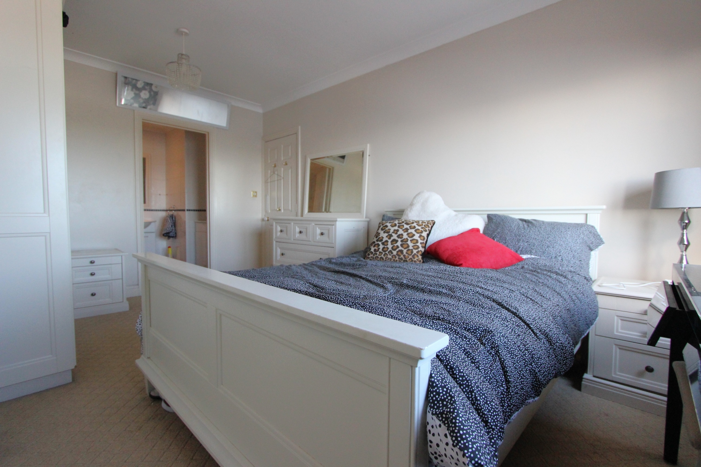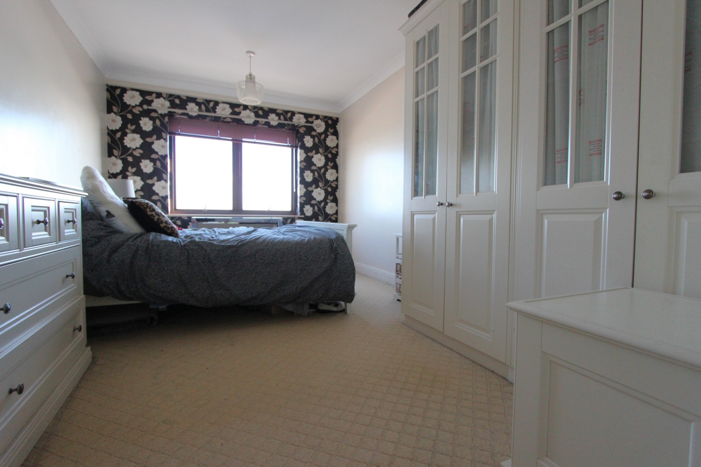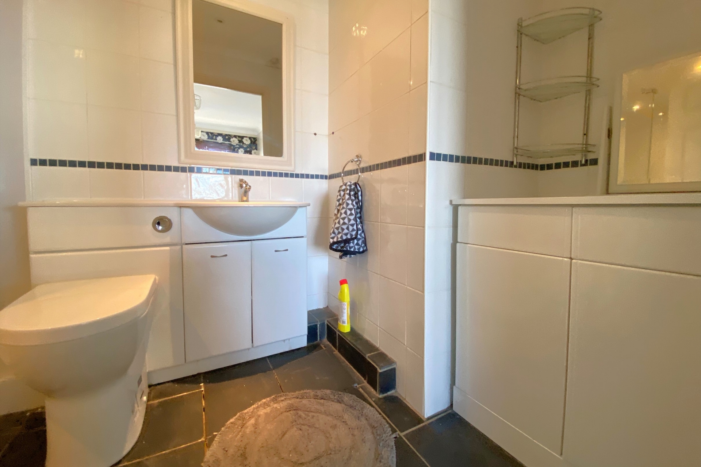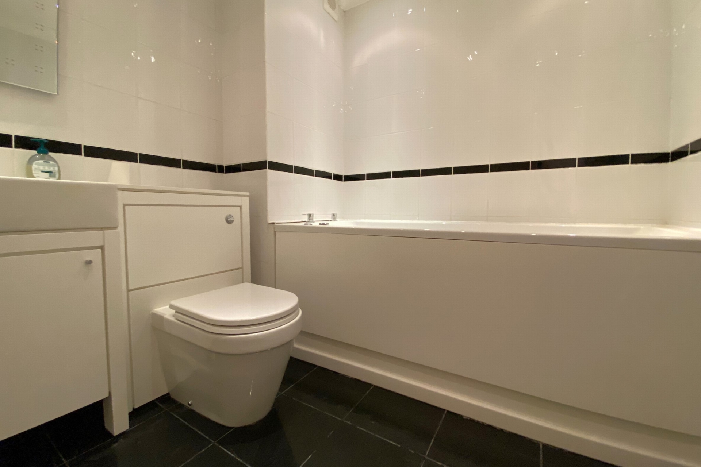

01304 373 984
lettings@jenkinsonestates.co.uk
info@jenkinsonestates.co.uk

2 Bedroom Apartment For Sale in Deal - £325,000
Fourth Floor Apartment
Offering Two Double Bedrooms
Stunning Sea Views
En-Suite to Master Bedroom
Allocated Parking
No Onward Chain Complications
Double Glazed
Communal Lift
Popular Development
EPC Rating C
Jenkinson Estates are pleased to offer this spacious fourth floor apartment situated in the sought after development of The Queens. The Queens is located on the wonderful seafront at Deal and offers the opportunity to live a short walk from the vibrant town centre with all the local amenities. Not only is the property located on the seafront and ideal for walks along the far reaching promenade towards the pier, but also Deal Castle. These apartments make an ideal purchase for anyone looking to downsize into the town as the property does offer nicely proportioned rooms and has secure underground car parking. A genuine alternative to a house, this apartment offers a 20ft living / dining room, with a bay that makes the most of the views. The master bedroom is again a very nicely proportioned room and offers ample storage and an en-suite bathroom that has a four piece suite. The second bedroom is again, a good size and has built in storage. There is another bathroom which completes the accommodation. A great apartment situated within the very heart of Deal, offering good size well presented accommodation ready to be made the perfect seaside home. All viewings are strictly by appointment and via Jenkinson Estates as the appointed Sole Agent.
Council Tax Band E
Vendor Advises, 10/24;
Share of Freehold
Outgoings (Including Water Rates) - £3,400p/a
Total SDLT due
Below is a breakdown of how the total amount of SDLT was calculated.
Up to £250k (Percentage rate 0%)
£ 0
Above £250k and up to £925k (Percentage rate 5%)
£ 0
Above £925k and up to £1.5m (Percentage rate 10%)
£ 0
Above £1.5m (Percentage rate 12%)
£ 0
Up to £425k (Percentage rate 0%)
£ 0
Above £425k and up to £625k (Percentage rate 0%)
£ 0
| Communal Entrance Hall | | |||
Fourth Floor | ||||
| Entrance Halll | | |||
| Living / Dining Room | 19'9" x 12'3" (6.02m x 3.73m) | |||
| Kitchen | 10'2" x 6'11" (3.10m x 2.11m) | |||
| Master Bedroom | 15'8" x 10'0" (4.78m x 3.05m) | |||
| En-Suite Shower Room | 10'0" x 5'8" (3.05m x 1.73m) | |||
| Bedroom Two | 12'3" x 8'10" (3.73m x 2.70m) | |||
| Family Bathroom | 7'2" x 6'10" (2.18m x 2.08m) | |||
| Allocated Parking | |
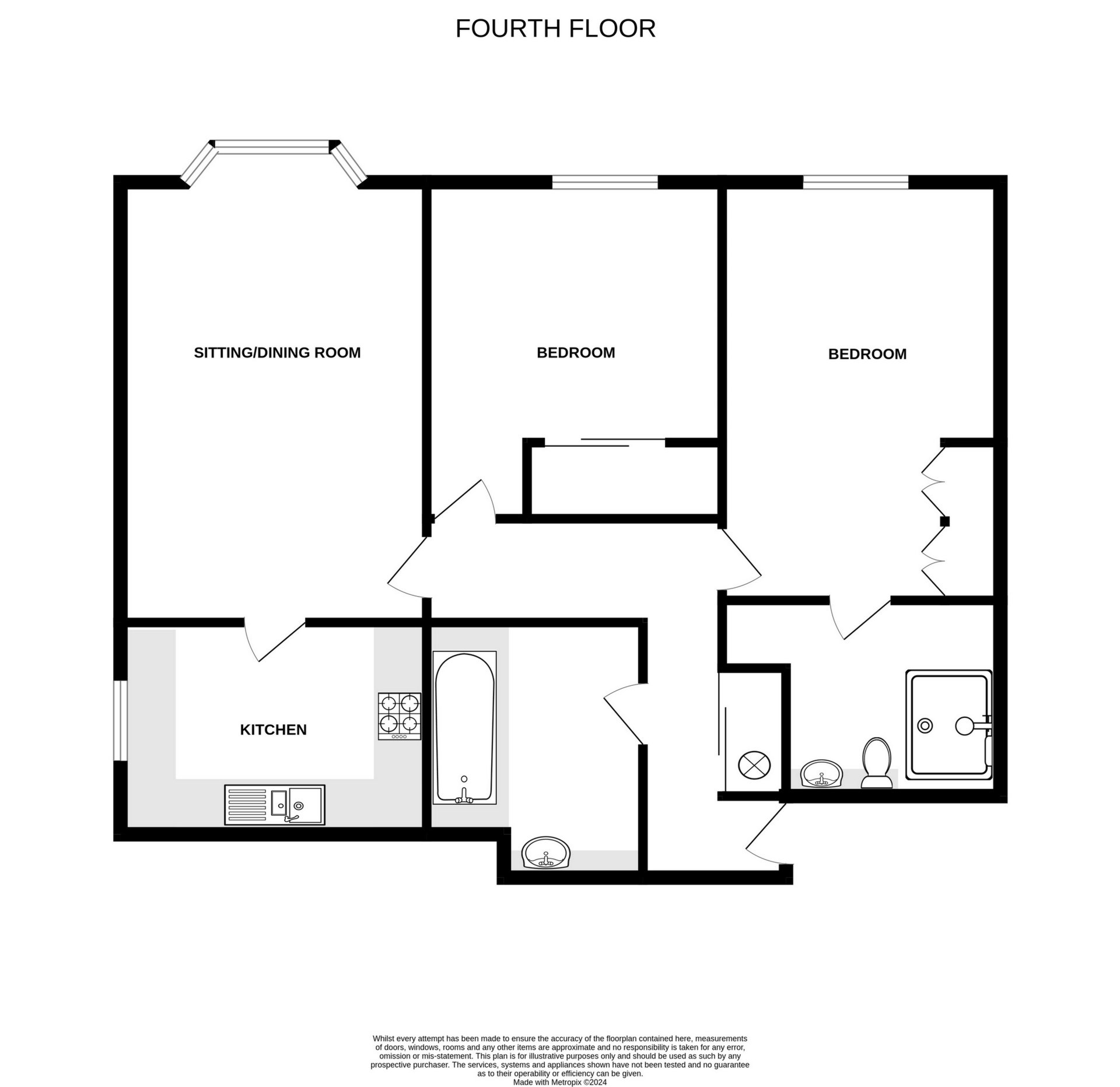
IMPORTANT NOTICE
Descriptions of the property are subjective and are used in good faith as an opinion and NOT as a statement of fact. Please make further specific enquires to ensure that our descriptions are likely to match any expectations you may have of the property. We have not tested any services, systems or appliances at this property. We strongly recommend that all the information we provide be verified by you on inspection, and by your Surveyor and Conveyancer.

