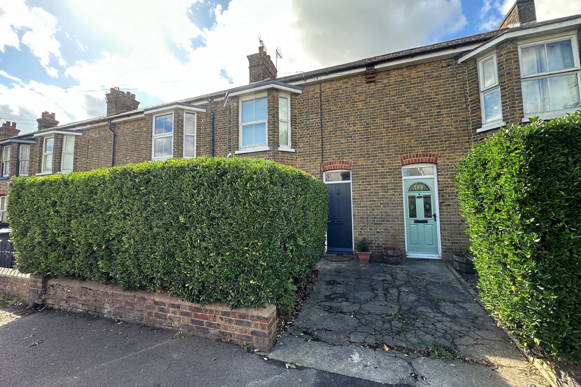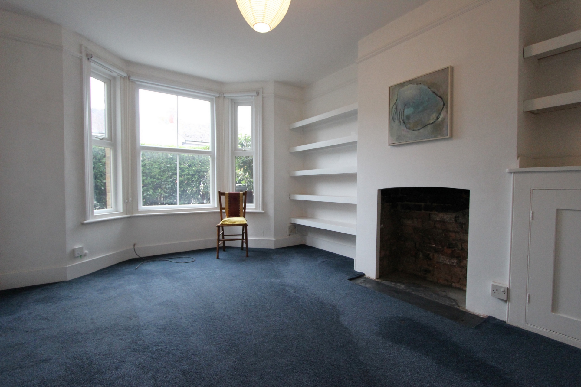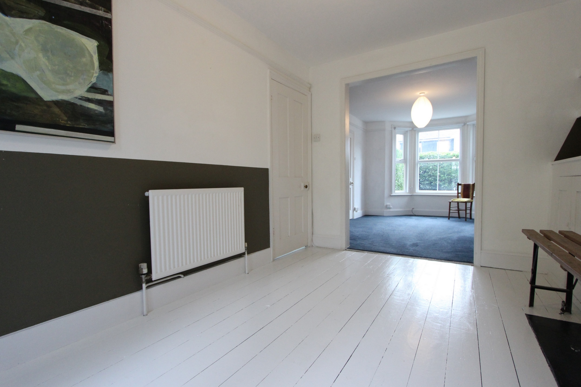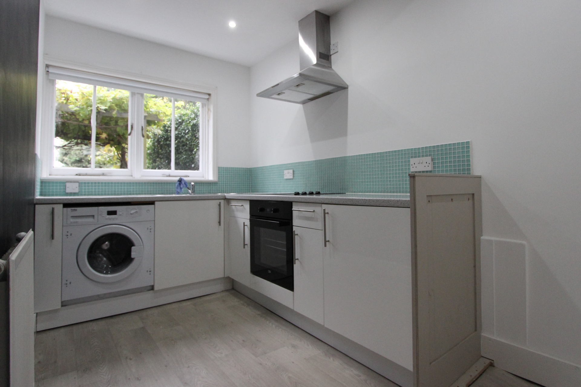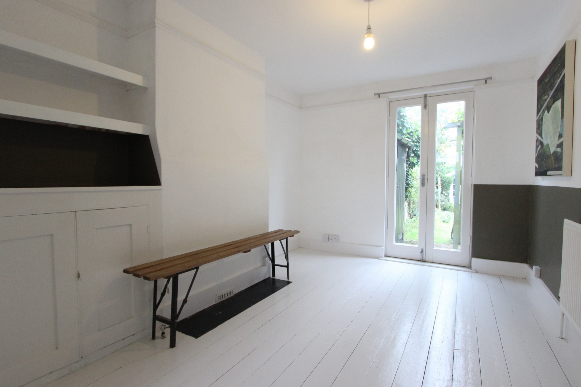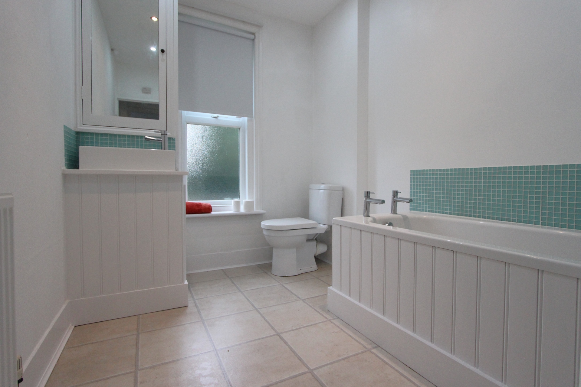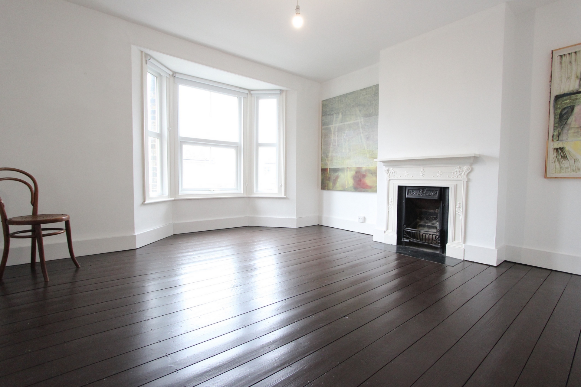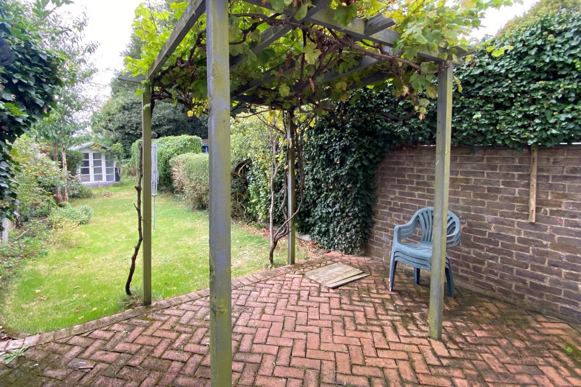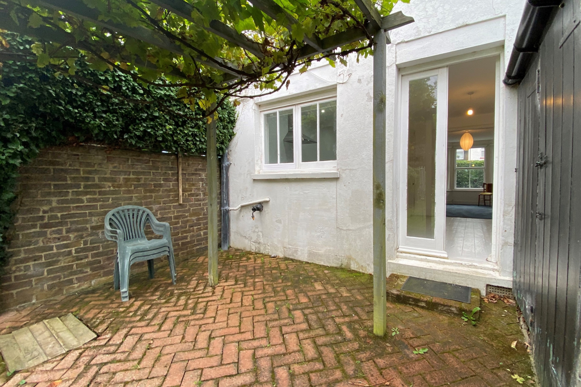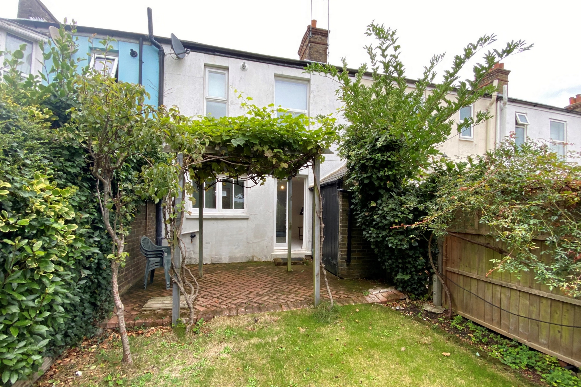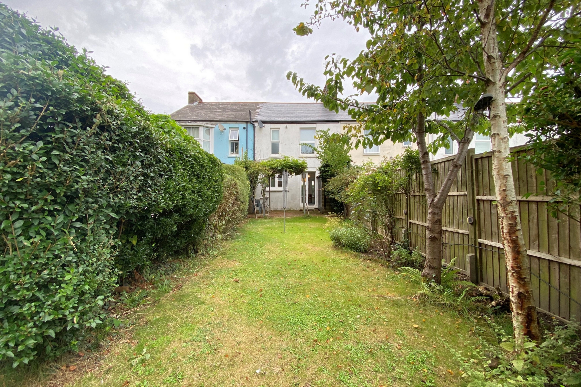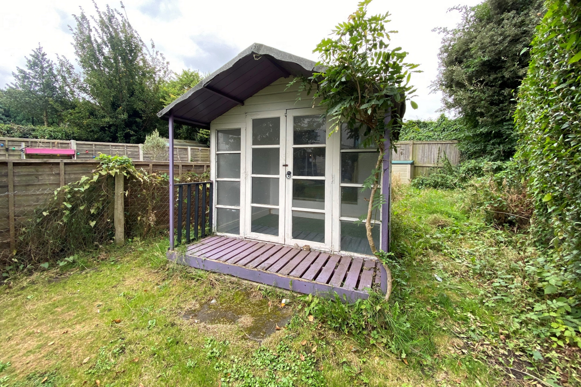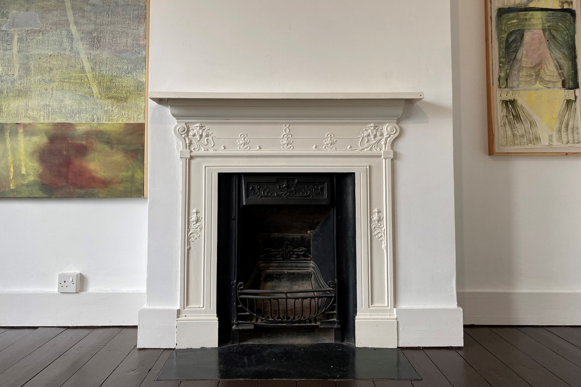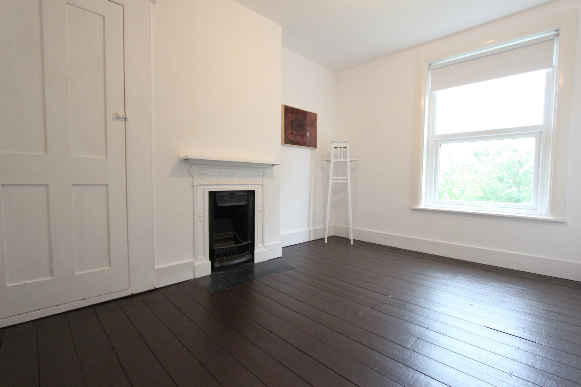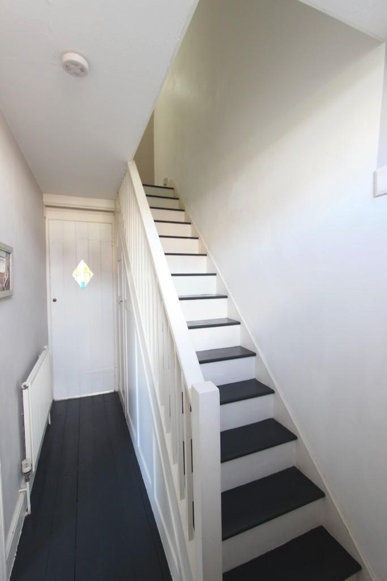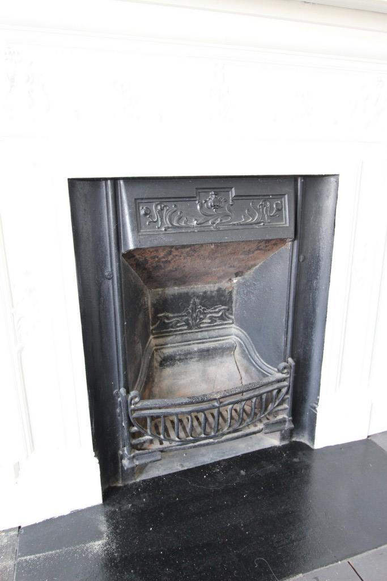

01304 373 984
lettings@jenkinsonestates.co.uk
info@jenkinsonestates.co.uk

2 Bedroom House Sold STC - Guide Price £269,995
Charming Bay Fronted Home
Picturesque Rear Gardens
Two Double Bedrooms
Spacious Bathroom
Gas Fired Central Heating System
Rear Gardens In Excess Of 80ft
Double Glazing
Summer house
No Onward Chain
EPC Rating C
Jenkinson Estates are delighted to offer this lovely bay fronted 1900's home. This home is flooded with light, the main reception is open plan that provides a very good space that flows effortlessly into the dining area. This opens via French doors into the picturesque rear gardens. There are period details that sit well with modern comforts like the sealed unit double glazing sympathetically done to keep the character. The kitchen offers enough space for a breakfast table and again shares the same vista across the rear gardens. The first floor continues with the theme of space and light that defines this home. There are two double bedrooms, the main with an elegant bay that complements the period fireplace to make this a special room. The second is a light room that offers a tranquil outlook and feel, overlooking the rear gardens. The first floor is completed with the family bathroom that has a white three piece suite. Externally there is a rear garden that stretches beyond 80ft with a summerhouse. A property that must be seen to be appreciated. There is the added benefit of this home being offered without the complications of an onward chain. Viewings exclusively via Jenkinson Estates.
Council Tax Band B
Total SDLT due
Below is a breakdown of how the total amount of SDLT was calculated.
Up to £125k (Percentage rate 0%)
£ 0
Above £125k up to £250k (Percentage rate 2%)
£ 0
Above £250k and up to £925k (Percentage rate 5%)
£ 0
Above £925k and up to £1.5m (Percentage rate 10%)
£ 0
Above £1.5m (Percentage rate 12%)
£ 0
Up to £300k (Percentage rate 0%)
£ 0
Above £300k and up to £500k (Percentage rate 0%)
£ 0
| Entrance via | Period style front door leading into entrance hallway. | |||
| Entrance Hallway | Stairs to first floor landing and built in understairs storage cupboard housing consumer unit. Exposed wooden floor boards. Radiator. Door leading into sitting room and dining room. Further panelled door leading into kitchen. | |||
| Sitting Room/Dining Room | 27'2" x 10'9" (8.28m x 3.28m) Sealed unit double glazed bay window to front aspect. Radiator. Built in base cupboard to chimney recess. Open fireplace. Picture rail surround. Radiator. Opening into dining room. French doors with views over and opening to garden. Radiator. Picture rail surround. Built in base cupboard to chimney recess. Wooden floor boards. Panelled door opening into kitchen. | |||
| Kitchen | 11'9" x 6'4" (3.58m x 1.93m) Large window to rear aspect overlooking garden. Range of base units with work surface surround and tiled splash back. Inset stainless steel sink and drainer unit. Electric hob with built under electric oven and chimney style extractor fan over. Integrated washing machine and fridge. Radiator. Inset spotlighting. Door returning to hallway. | |||
| First Floor Landing | Panelled doors leading to all accommodation. Loft access. | |||
| Bedroom One | 14'4" x 13'8" (4.37m x 4.17m) Sealed unit double glazed bay window to front aspect. Exposed wooden floor boards. Built in cupboard. Period fireplace with ornate surround. Radiator. | |||
| Bedroom Two | 12'3" x 9'3" (3.73m x 2.82m) Sealed unit double glazed window to rear aspect overlooking garden. Period bedroom fireplace with ornate surround. Period cupboard built into chimney recess. Radiator. Exposed wooden floorboards. | |||
| Bathroom | Frosted sealed unit double glazed window to rear aspect. White suite comprising of push button flush low level WC, wash hand basin and panelled bath with localised tiled surround. Built in cupboard housing Worcester boiler for domestic hot water and heating supply. Radiator. | |||
| Rear Garden | Approximately 80ft Pergola with grape vine covering block paved patio. Large brick storage. Secluded garden laid to lawn with established borders leading to private secluded area with summer house and power. Further garden extending beyond the summer house. | |||
| | |
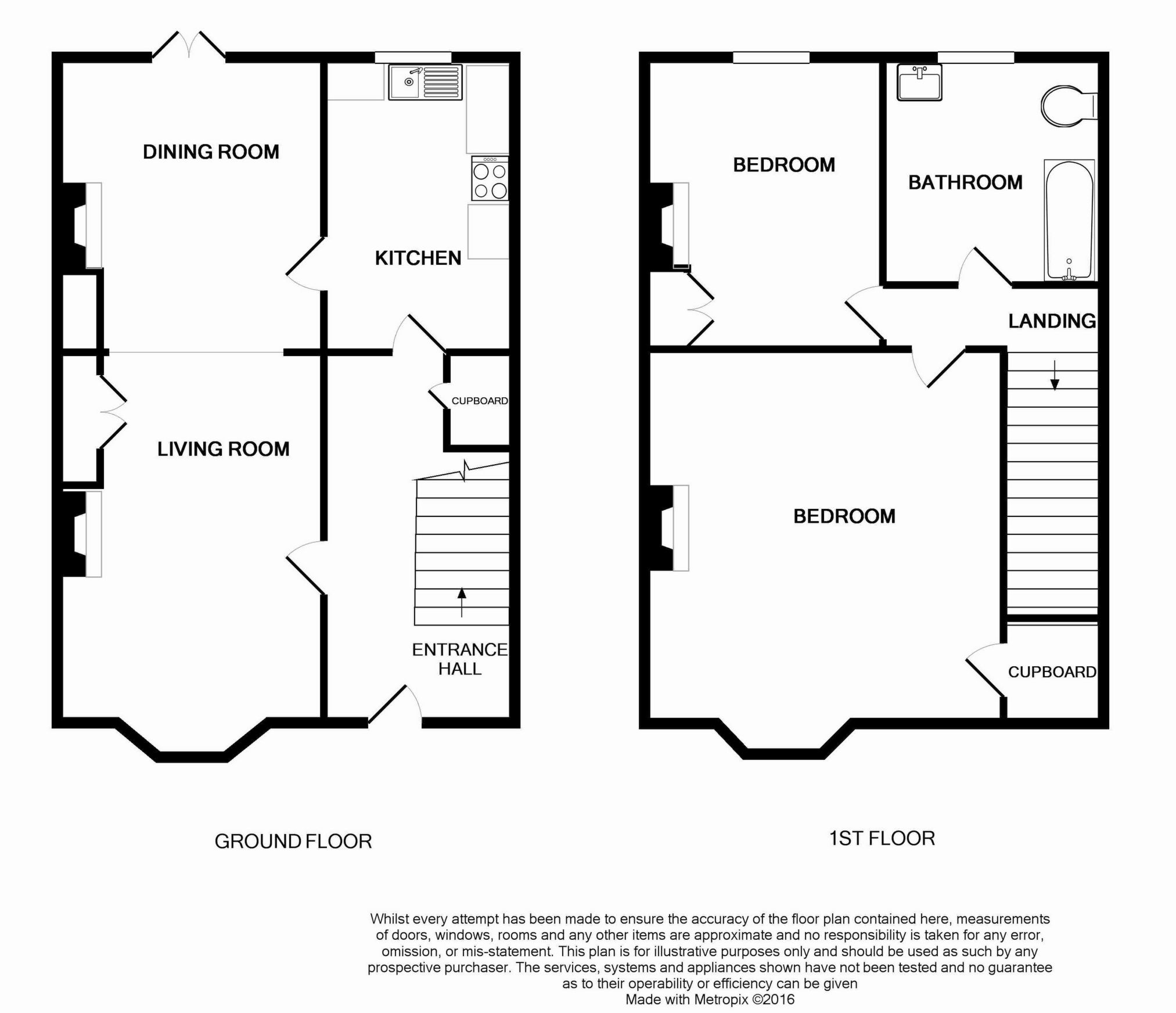
IMPORTANT NOTICE
Descriptions of the property are subjective and are used in good faith as an opinion and NOT as a statement of fact. Please make further specific enquires to ensure that our descriptions are likely to match any expectations you may have of the property. We have not tested any services, systems or appliances at this property. We strongly recommend that all the information we provide be verified by you on inspection, and by your Surveyor and Conveyancer.

