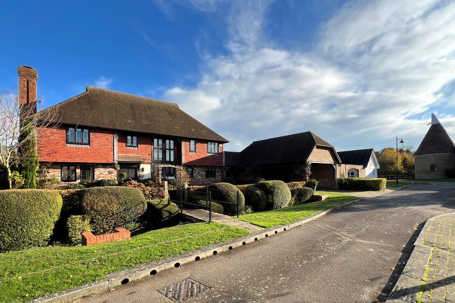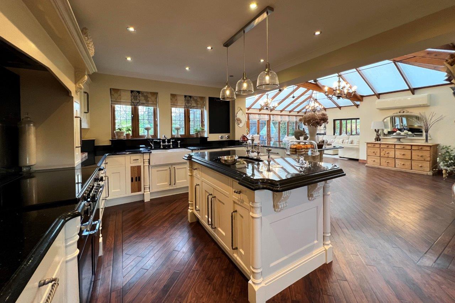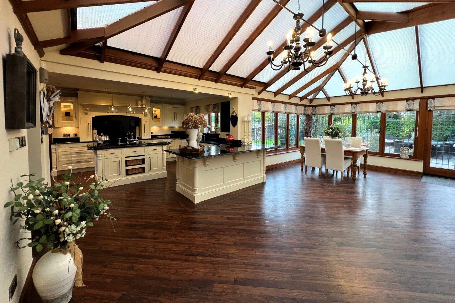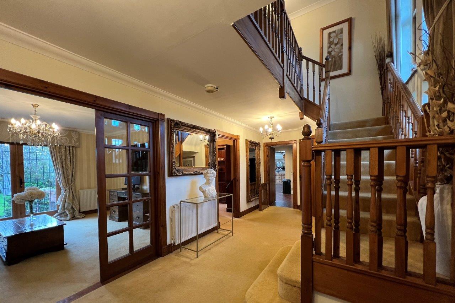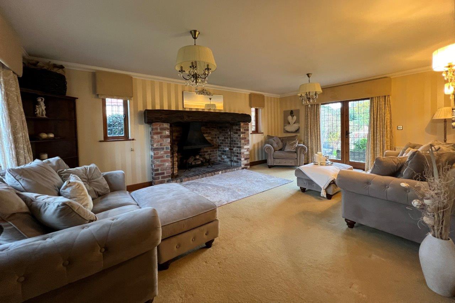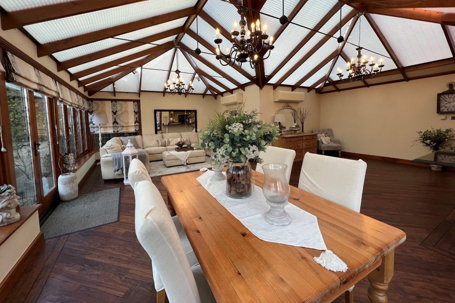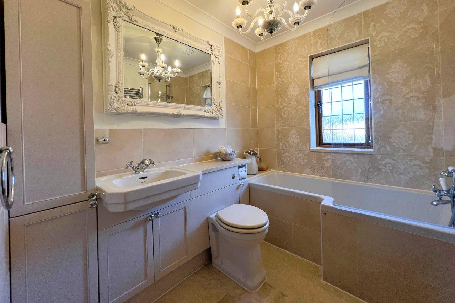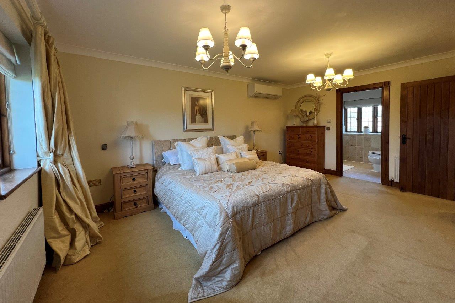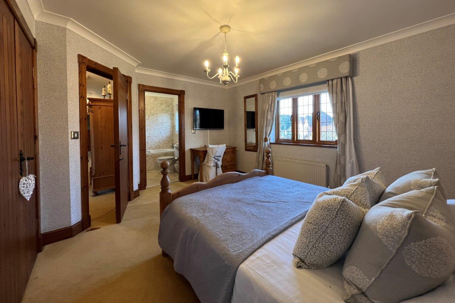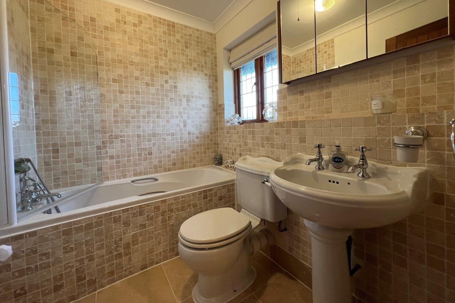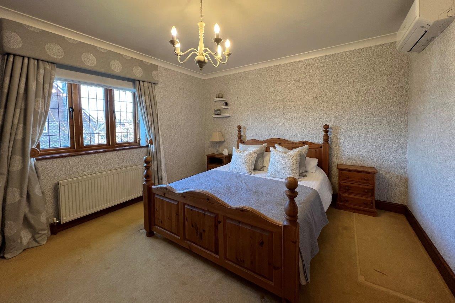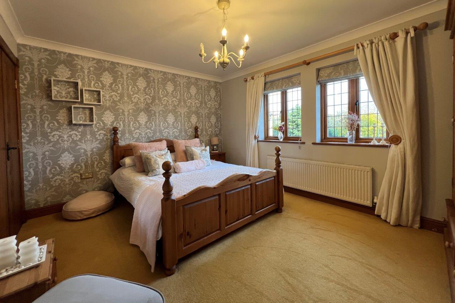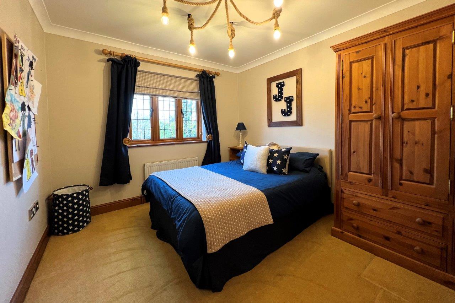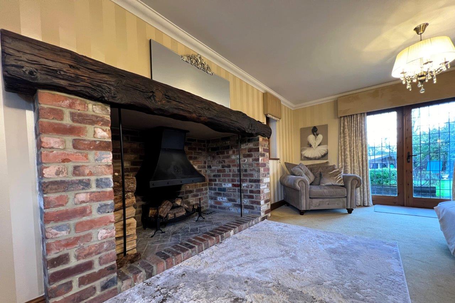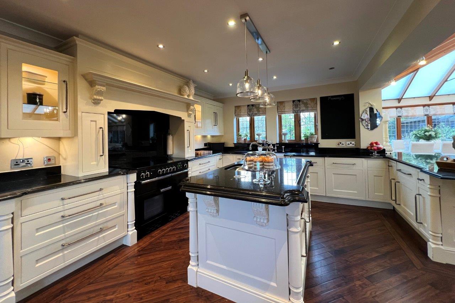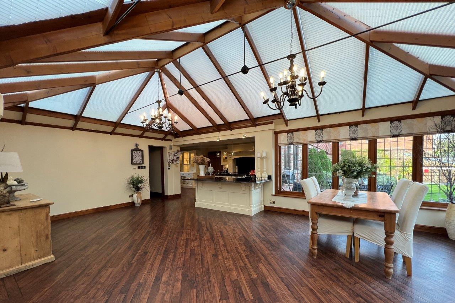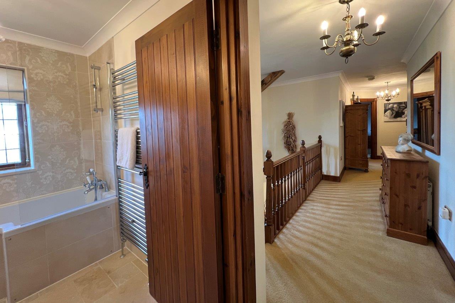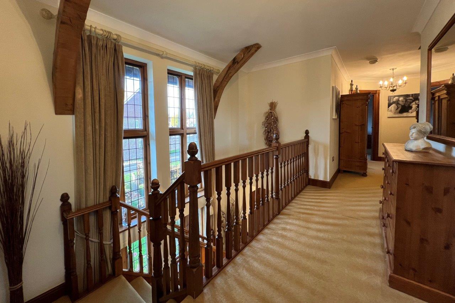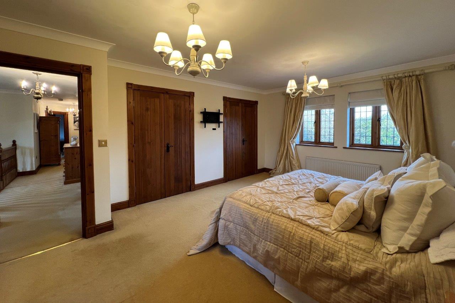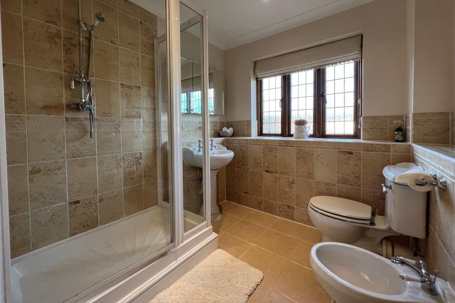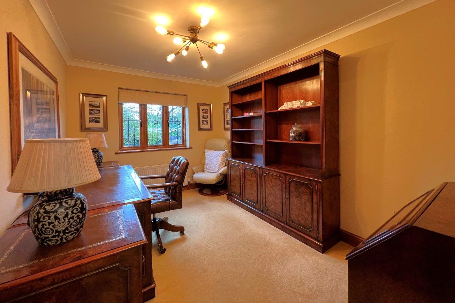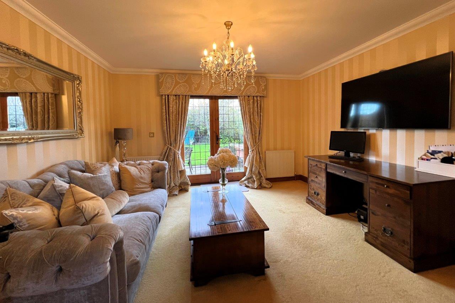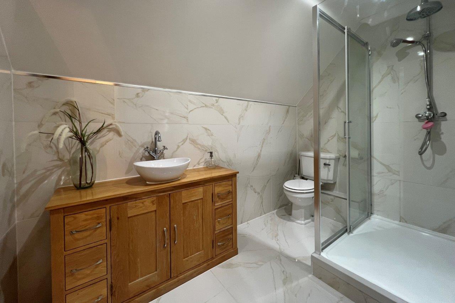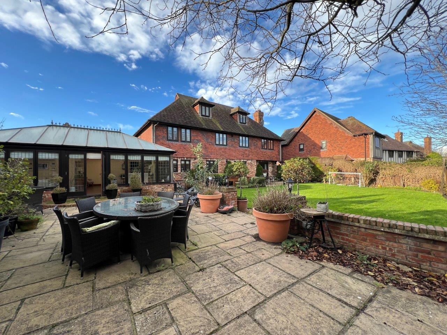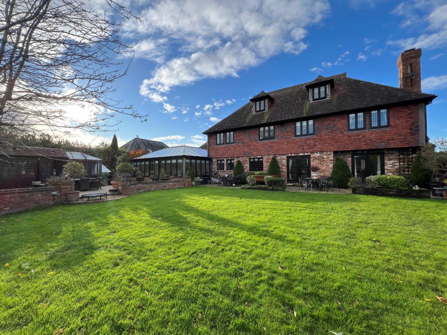

01304 373 984
lettings@jenkinsonestates.co.uk
info@jenkinsonestates.co.uk

7 Bedroom House To Rent in Sarre - £3,250 pcm fees apply
Holding Deposit £750.00
Security Deposit £3750.00
Council Tax Band G
Quintessential Millwood Designer
Seven Bedrooms
Four Reception Rooms
Exclusive Enclave of Properties
Family Bathroom
Two Ensuites
Exclusively via Jenkinson Estates comes this striking family home situated within an enclave of superb bespoke and architecturally unique properties. An award-winning development by Millwood Designer Homes in 2021 launching their notoriety of producing highly sought-after developments. Positioned overlooking the central pond with ornamental fountain, Chantry Manor provides a home of proportions rarely found in modern day developments. Offering an abundance of living space and bedroom accommodation that would cater for every demographic within family life. One of many stand out features of this superb home, is the Kitchen / Dining and Family Room, this has been enhanced to provide the most perfect setting for entertaining and that all important family time. Overlooking and opening to the extensive rear gardens. With so much accommodation including a further three reception rooms, one with open fire, a ground floor W.C and Utility Room completing the ground floor this home must be seen to truly appreciate. Available Now.
| Reception Hallway | 22'5" x 9'11" (6.83m x 3.02m) | |||
| Living Room | 21'1" x 13'8" (6.43m x 4.17m) | |||
| Snug/Playroom | 13'1" x 12'7" (3.99m x 3.84m) | |||
| Study/Office | 12'7" x 9'1" (3.84m x 2.77m) | |||
| Kitchen/Breakfast Area | 23'1" x 11'7" (7.04m x 3.53m) | |||
| Family/Dining/Reception Room | 25'4" x 24'11" (7.72m x 7.59m) | |||
| Utility Room | 8'2" x 8'1" (2.49m x 2.46m) | |||
| First Floor Galleried Landing | | |||
| Principal Bedroom | 17'1" x 12'7" (5.21m x 3.84m) | |||
| En-Suite Shower Room | | |||
| Bedroom Two | 14'1" x 11'6" (4.29m x 3.51m) | |||
| En-Suite Bathroom | | |||
| Bedroom Three | 14'1" x 11'2" (4.29m x 3.40m) | |||
| Bedroom Four | 10'1" x 9'10" (3.07m x 3.00m) | |||
| Bedroom Five/Current Dressing Room | 13'3" x 9'0" (4.04m x 2.74m) | |||
| Family Bathroom | | |||
| Second Floor Landling | | |||
| Bedroom Six | 13'7" x 9'2" (4.14m x 2.79m) | |||
| Bedroom Seven | 13'8" x 8'10" (4.17m x 2.69m) | |||
| Shower Room | | |||
| Rear Garden | | |||
| Cabin/Bar | 23'7" x 9'2" (7.19m x 2.79m) | |||
| Double Garage | 19'7" x 18'3" (5.97m x 5.56m) | |||
| | |
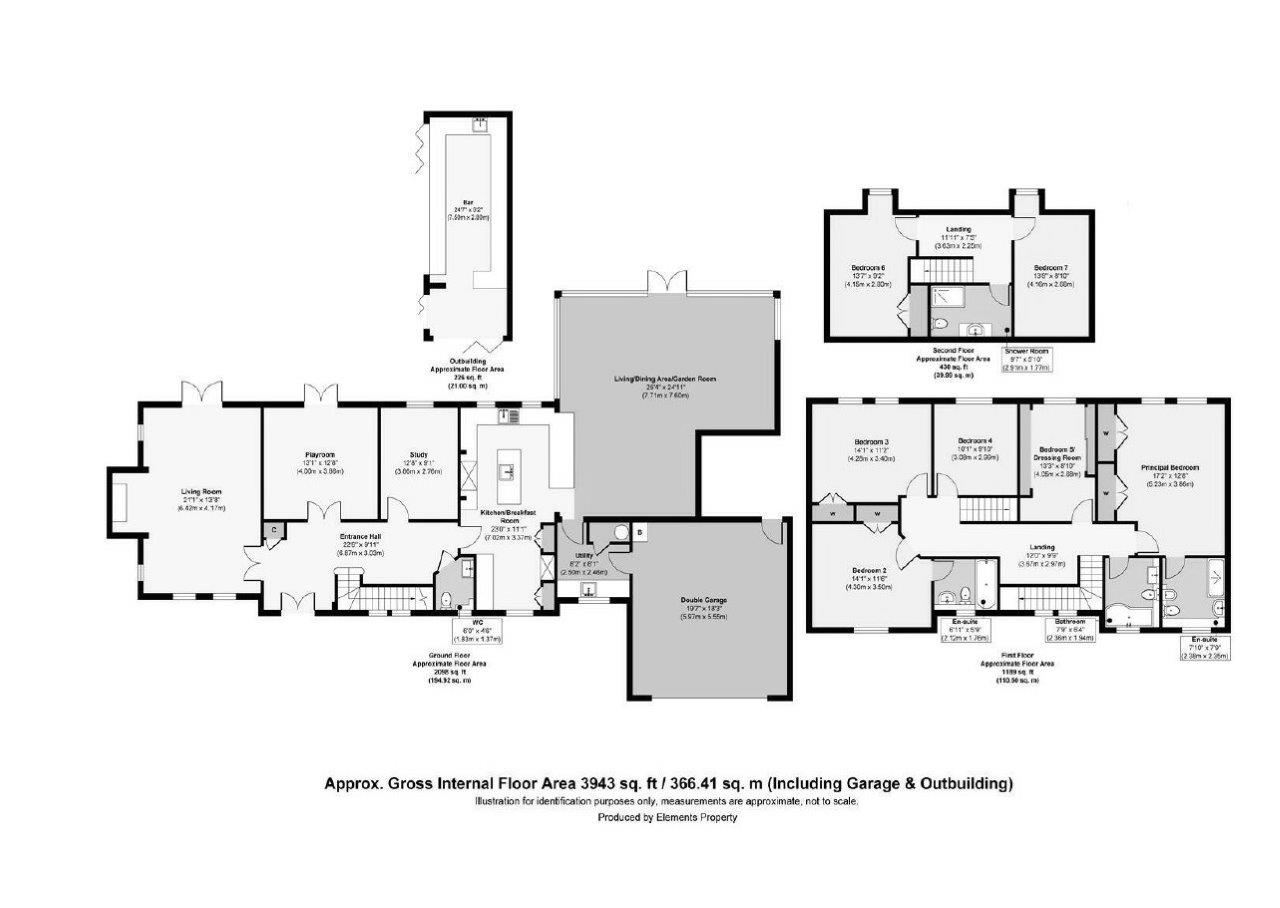
IMPORTANT NOTICE
Descriptions of the property are subjective and are used in good faith as an opinion and NOT as a statement of fact. Please make further specific enquires to ensure that our descriptions are likely to match any expectations you may have of the property. We have not tested any services, systems or appliances at this property. We strongly recommend that all the information we provide be verified by you on inspection, and by your Surveyor and Conveyancer.

