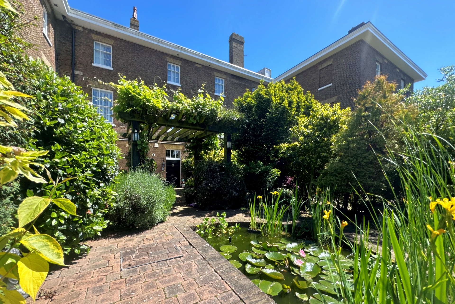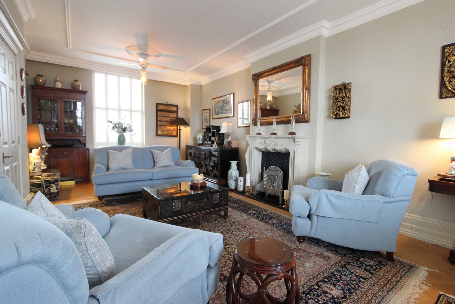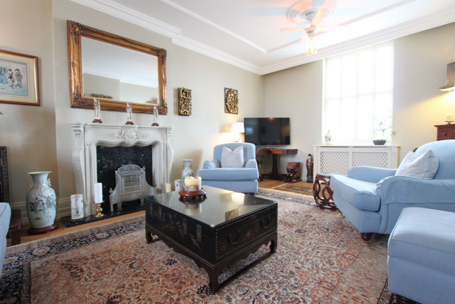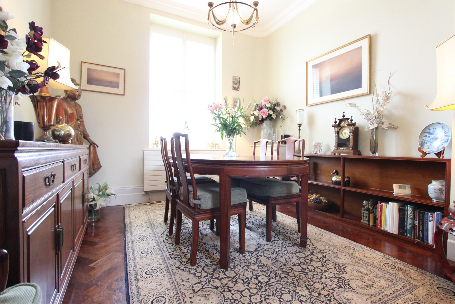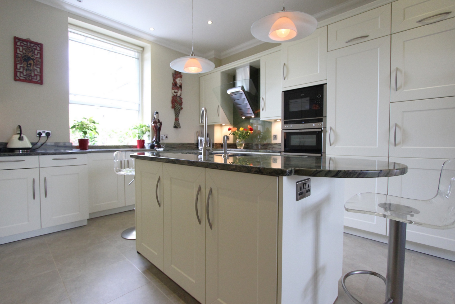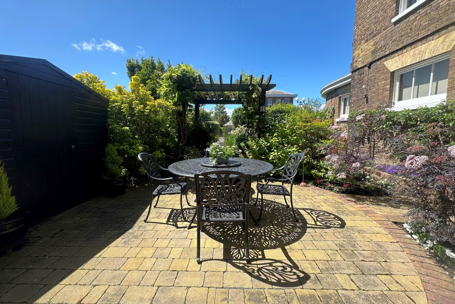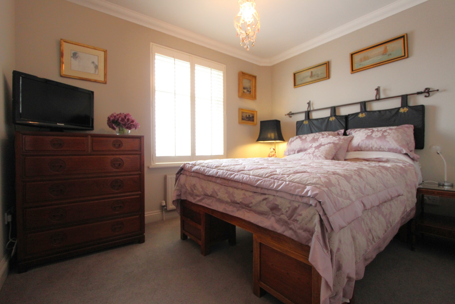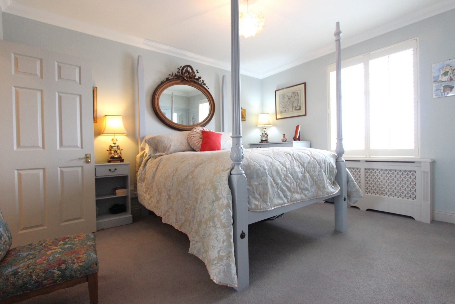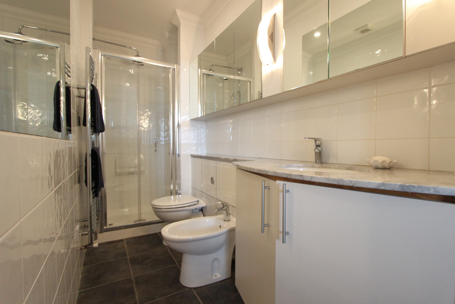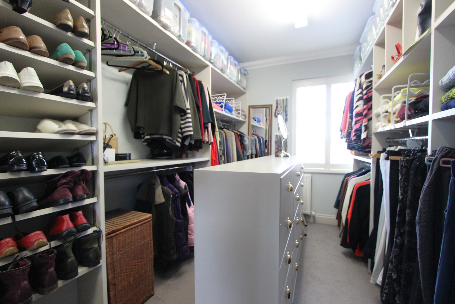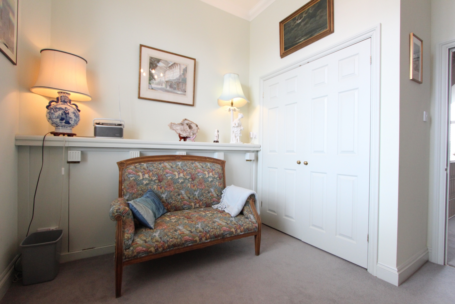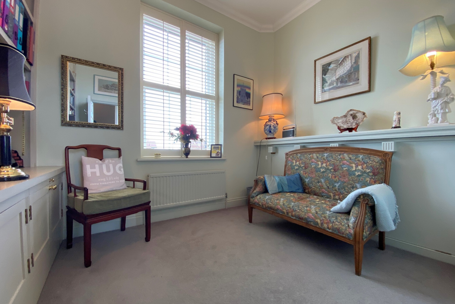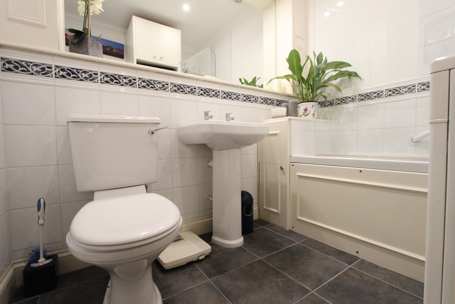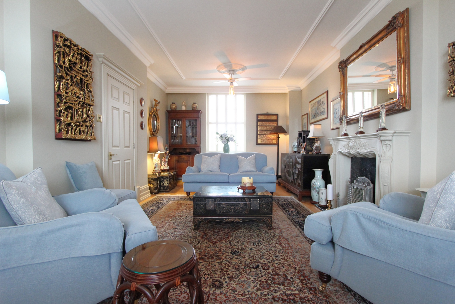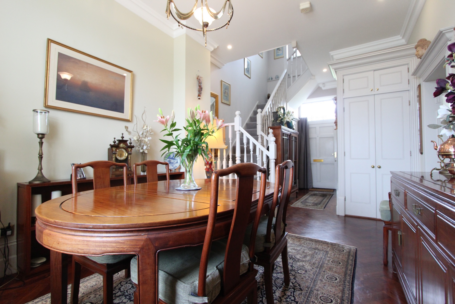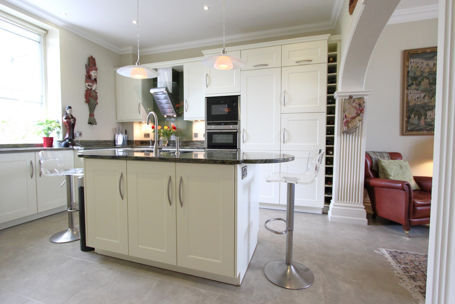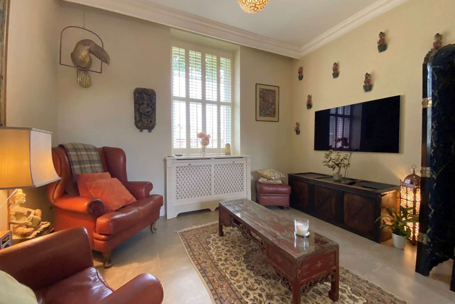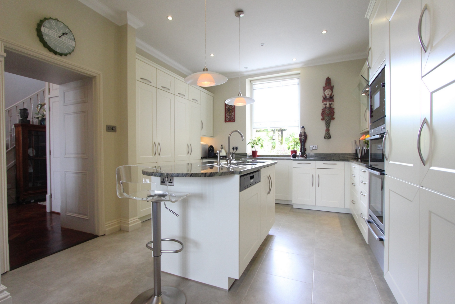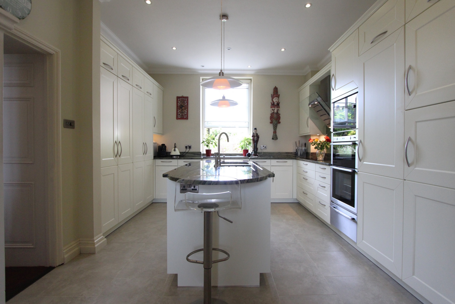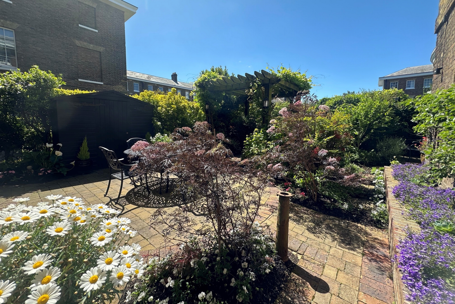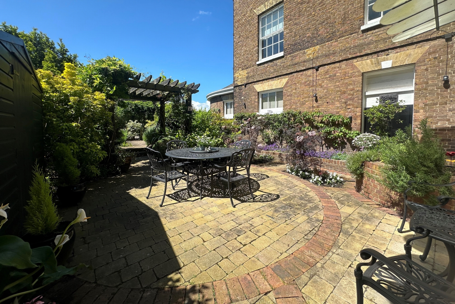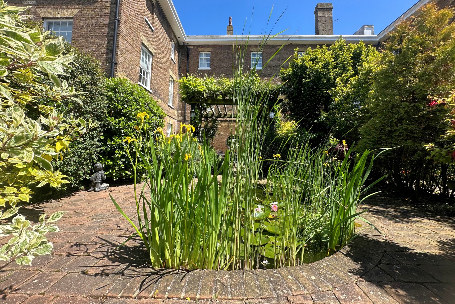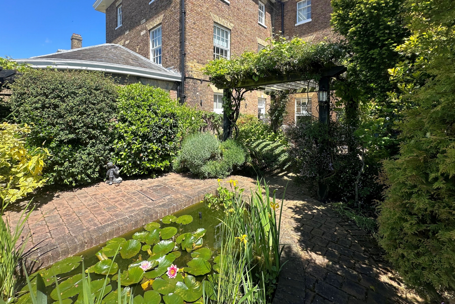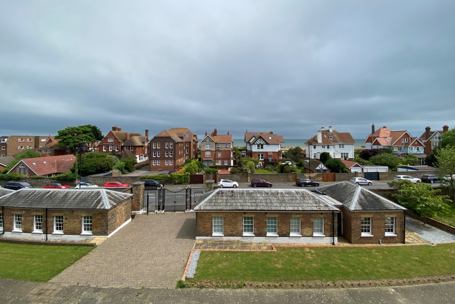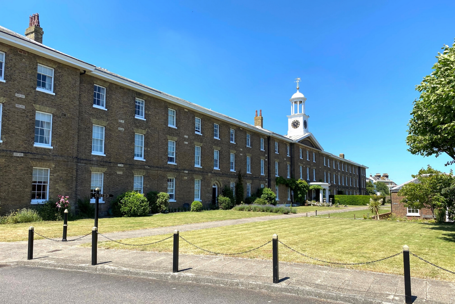

01304 373 984
lettings@jenkinsonestates.co.uk
info@jenkinsonestates.co.uk

3 Bedroom Town House For Sale in Walmer - £750,000
Stunning Grade II Listed Town House
Offering Three Bedrooms
Sought After Barrack Development
Allocated Parking Spaces
Sea Views from First and Second Floors
En-Suite and Dressing Room to Master
Enclosed, Landscaped Garden
Ground Floor W.C
Must Be Seen
EPC Exempt
Jenkinson Estates are pleased to be able to bring to the market place this beautifully presented three storey, Grade II Listed town house, situated in the ever popular Admiralty Mews development, the former Royal Marines School of Music. Since 1993 Admiralty Mews has been part of the Walmer Seafront Conservation Area. Steeped in history, the site previously housed the Royal Naval Hospital before being struck by lightning and being rebuilt in 1812. The barracks were converted into this exclusive private estate with works beginning in 1997; however, the external features of the buildings have remained largely unchanged. This property is located in the original main building and is accessed via a front door, nestled at the rear. The accommodation is light and airy, benefitting from large sash windows and high ceilings on all levels. The ground floor is accessed via an open space, which comprises of a dining room with original floors and leads to the bespoke, high-end finished kitchen and opens to a family room. The first floor continues to impress with an galleried landing that leads to the sitting room, complete with double aspect windows, and a bedroom, which has been designed with a fold-out bed that is concealed behind panelling. This room is completed with a large wardrobe. The second floor offers the master suite, completed with fitted wardrobes, an en-suite shower room and a dressing room. There is also an additional double bedroom and family bathroom. Externally the property boasts a landscaped garden, which is gated and approaching 50ft in length. The property comes with two of its own allocated parking spaces. This is a special property within this sought after development, all within walking distance to the wonderful seafront and vibrant town centre. Viewing is essential to appreciate the size and standard on offer, by appointment and via Jenkinson Estates.
Council Tax Band D
Total SDLT due
Below is a breakdown of how the total amount of SDLT was calculated.
Up to £250k (Percentage rate 0%)
£ 0
Above £250k and up to £925k (Percentage rate 5%)
£ 0
Above £925k and up to £1.5m (Percentage rate 10%)
£ 0
Above £1.5m (Percentage rate 12%)
£ 0
Up to £425k (Percentage rate 0%)
£ 0
Above £425k and up to £625k (Percentage rate 0%)
£ 0
| Entrance Via; | | |||
| Reception Hallway | | |||
| Ground Floor W.C. | | |||
| Dining Room | 11'0" x 10'7" (3.35m x 3.23m) | |||
| Kitchen | 13'3" x 12'4" (4.04m x 3.76m) | |||
| Family Room | 12'5" x 8'8" (3.78m x 2.64m) | |||
First Floor Landing | ||||
| Sitting Room | 23'5" x 12'9" (7.14m x 3.89m) | |||
| Bedroom Three | 11'1" x 10'7" (3.38m x 3.23m) | |||
Second Floor Landing | ||||
| Master Bedroom | 13'0" x 10'7" (3.96m x 3.23m) | |||
| En-Suite Shower Room | 10'9" x 4'2" (3.28m x 1.27m) | |||
| Dressing Room | 10'9" x 8'2" (3.28m x 2.49m) | |||
| Bedroom Two | 11'2" x 8'8" (3.40m x 2.64m) | |||
| Family Bathroom | 7'7" x 6'6" (2.31m x 1.98m) | |||
| Landscaped Garden | | |||
| Allocated Parking Spaces | |
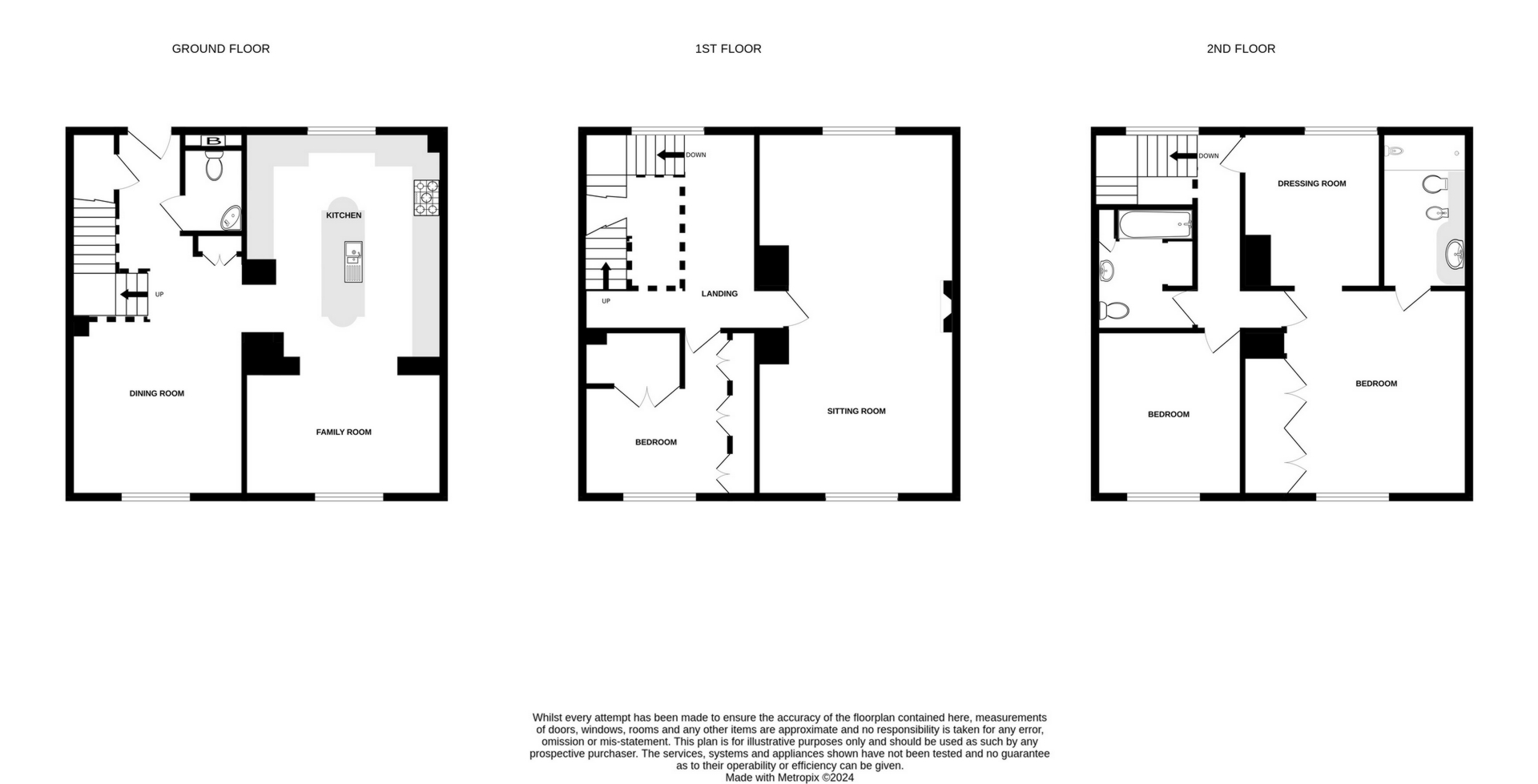
IMPORTANT NOTICE
Descriptions of the property are subjective and are used in good faith as an opinion and NOT as a statement of fact. Please make further specific enquires to ensure that our descriptions are likely to match any expectations you may have of the property. We have not tested any services, systems or appliances at this property. We strongly recommend that all the information we provide be verified by you on inspection, and by your Surveyor and Conveyancer.

