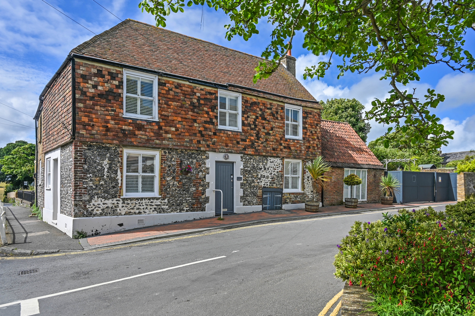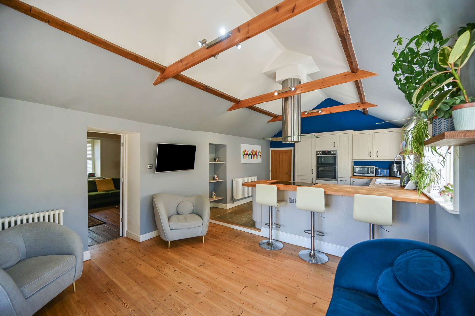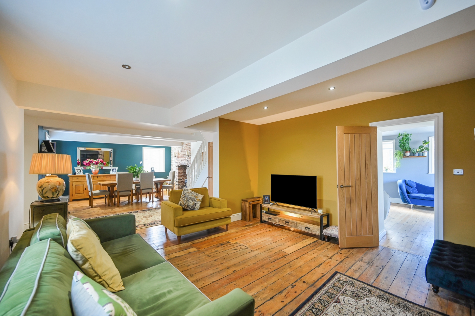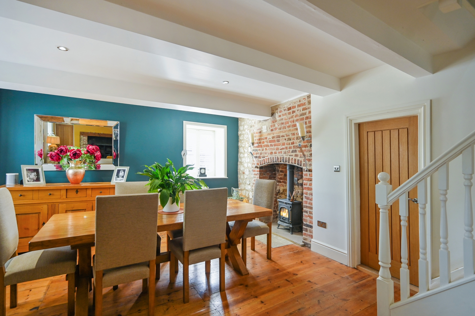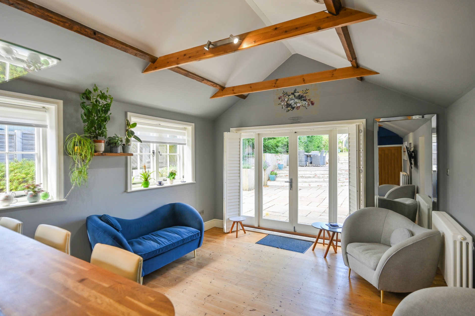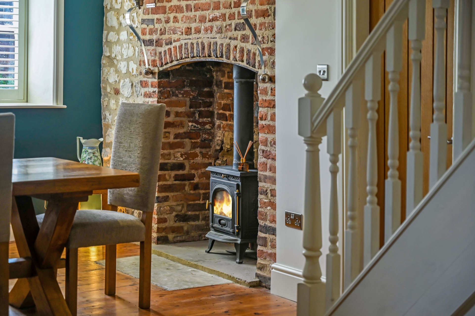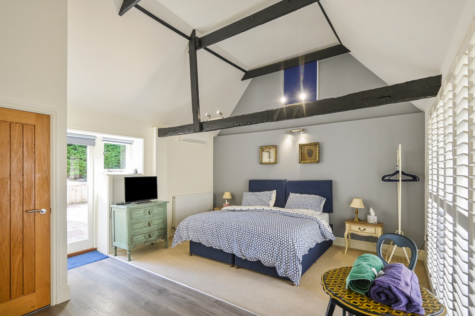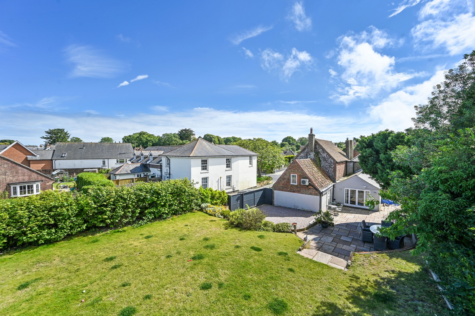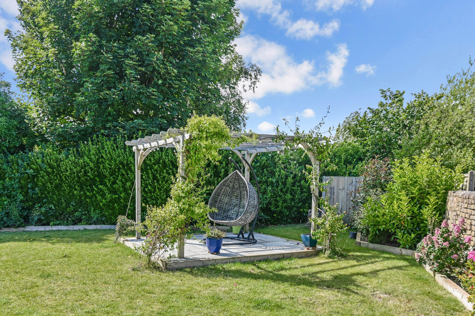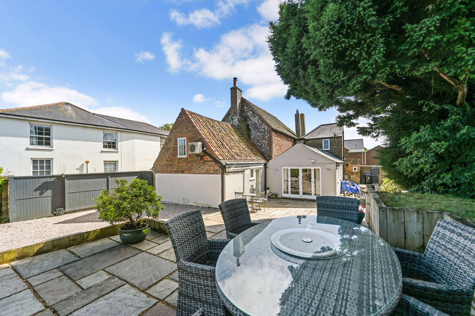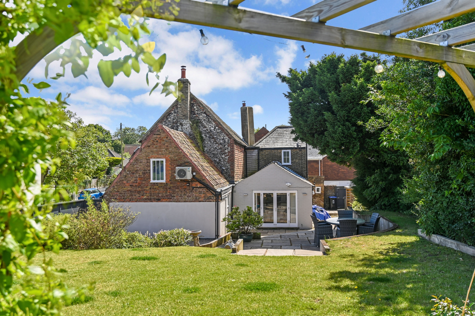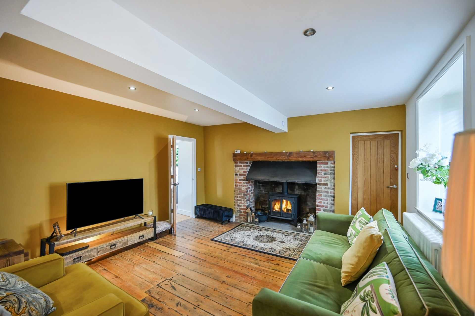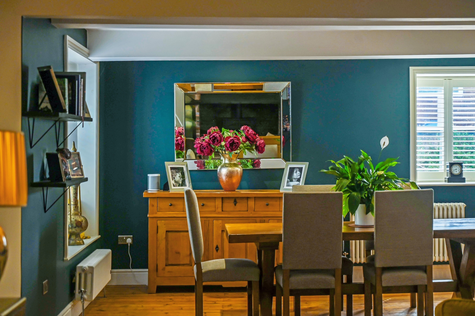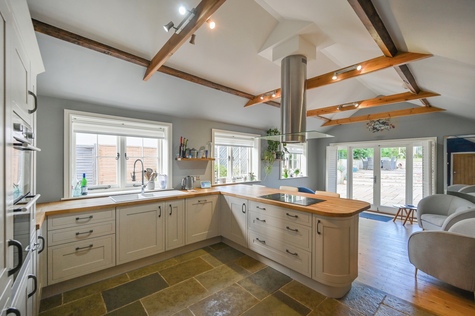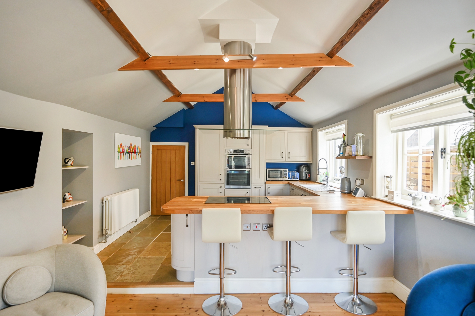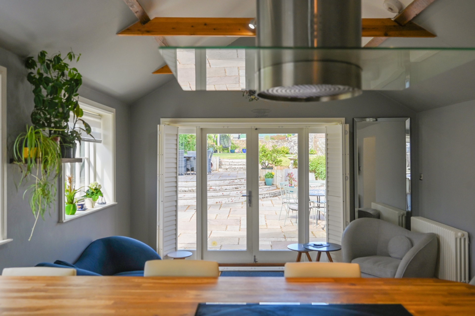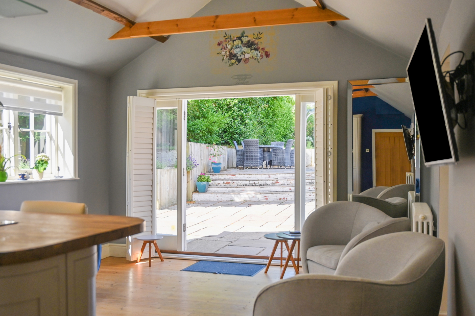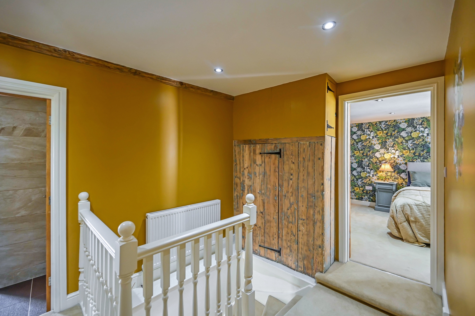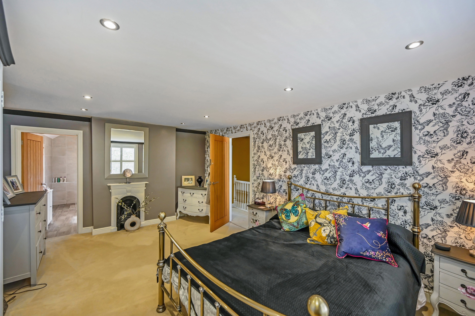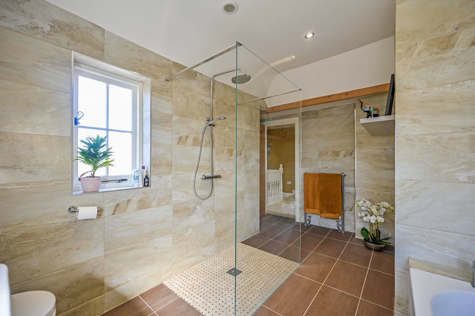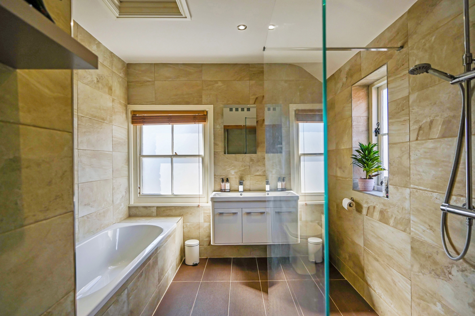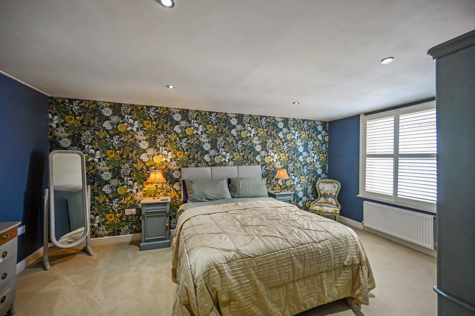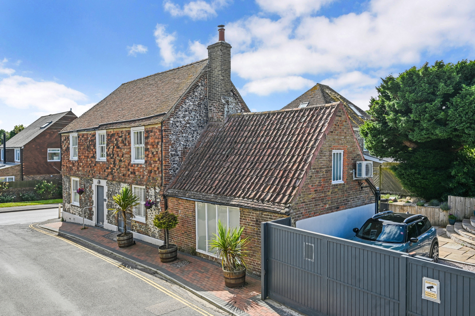

01304 373 984
lettings@jenkinsonestates.co.uk
info@jenkinsonestates.co.uk

Superior Detached Home
Beautifully Presented Throughout
Four Double Bedrooms
Two En-Suites
Gated Off Street Parking
In The Heart Of Village Life
Landscaped Walled Gardens
Spacious AccomodationThroughout
Grade 2 Listed
EPC Rating C
Jenkinson Estates offer to the market this impressive and spacious detached home in the sought-after village of St Margaret’s at Cliffe. Located a few steps from the heart of the village, this is one home that really must be seen to truly appreciate. Occupying a generous corner plot and in truly immaculate fashion this versatile family home is forms part of St Margaret’s rich history. This Grade II listed property was built in 1825, and the exterior is finished in a picturesque flint with red brick tile hung dressings, Once the Red Lion public house and reportedly frequented by the likes of Noel Coward and Ian Fleming with reference to it in his 1959 novel, Goldfinger. Today it is a truly lavish and spacious home, sympathetically remodelled with a blend of original character and contemporary modern furnishings. The period features are welcomed nod to a bygone era, from wooden floors to an inglenook fireplace with woodburing stove, to vaulted ceilings and a dry cellar there is much to impress. An extensive living space with an equally extensive kitchen / dining room that overlooks and opens onto the gardens occupy the ground floor. Completed with a utility room and ground floor W.C. There are four double bedrooms, two being en-suite, with one of the bedrooms being on the ground floor it lends itself to accommodating a family member who wants that bit of independence. A stunning landscaped rear garden with off street parking via electric gates provides that important outside space for lazy days and entertaining. This is a wonderful opportunity to acquire a part of history in the heart of St Margaret’s at Cliffe with excellent links to the continent via the Port of Dover, the Channel Tunnel and the high-speed train to London St Pancras, 75 minutes from Martin Mill station which approximately 2 miles away. All viewings are strictly by appointment only and exclusively via Jenkinson Estates.
Council Tax Band F
Total SDLT due
Below is a breakdown of how the total amount of SDLT was calculated.
Up to £250k (Percentage rate 0%)
£ 0
Above £250k and up to £925k (Percentage rate 5%)
£ 0
Above £925k and up to £1.5m (Percentage rate 10%)
£ 0
Above £1.5m (Percentage rate 12%)
£ 0
Up to £425k (Percentage rate 0%)
£ 0
Above £425k and up to £625k (Percentage rate 0%)
£ 0
| Front Door Into | | |||
| Open Plan Sitting / Family / Dining Room | 33'7" x 14'6" Maximum (10.24m x 4.42m) | |||
| Kitchen / Breakfast Room | 24'3" x 12'9" (7.39m x 3.89m) | |||
| Utility Room | 10'8" x 8'8" (3.25m x 2.64m) | |||
| Ground Floor W.C | 5'2" x 3'0" (1.57m x 0.91m) | |||
| Bedroom Four / Reception Room | 14'9" Plus Recess x 14'4" (4.50m x 4.37m) | |||
| En-Suite Shower Room | | |||
Cellar | ||||
Cellar Room One | 12'8" x 14'11" (3.86m x 4.55m) | |||
| Cellar Room Two | 14'5" x 7'11" (4.39m x 2.41m) | |||
First Floor Landing | ||||
| Master Bedroom | 17'4" x 11'10" (5.28m x 3.61m) | |||
| Ensuite Shower Room | 13'4" x 6'9" Maximum (4.06m x 2.06m) | |||
| Bedroom Two | 16'1" x 11'0" (4.90m x 3.35m) | |||
| Bedroom Three | 10'8" x 9'0" (3.25m x 2.74m) | |||
| Family Bathroom | 13'4" x 8'2" (4.06m x 2.49m) | |||
| Gated Off Street Parking | | |||
| Extensive Walled Gardes | |
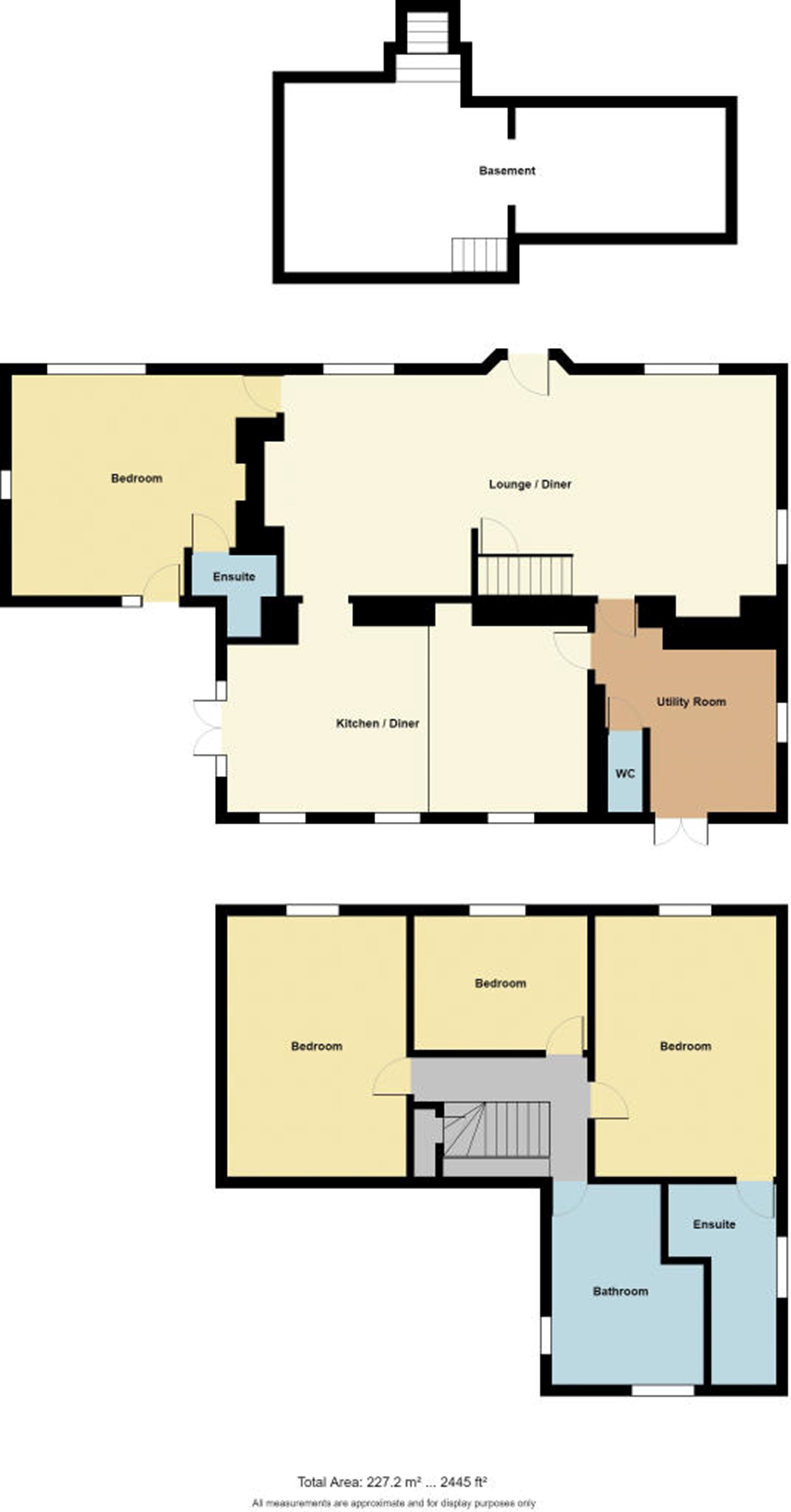
IMPORTANT NOTICE
Descriptions of the property are subjective and are used in good faith as an opinion and NOT as a statement of fact. Please make further specific enquires to ensure that our descriptions are likely to match any expectations you may have of the property. We have not tested any services, systems or appliances at this property. We strongly recommend that all the information we provide be verified by you on inspection, and by your Surveyor and Conveyancer.

