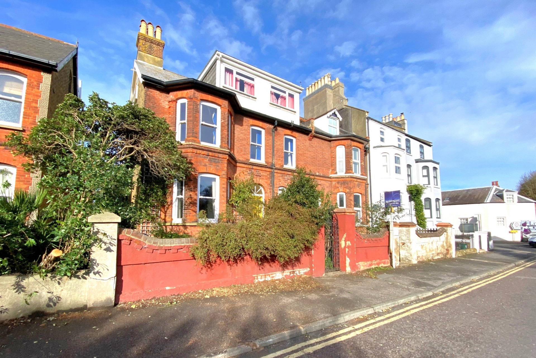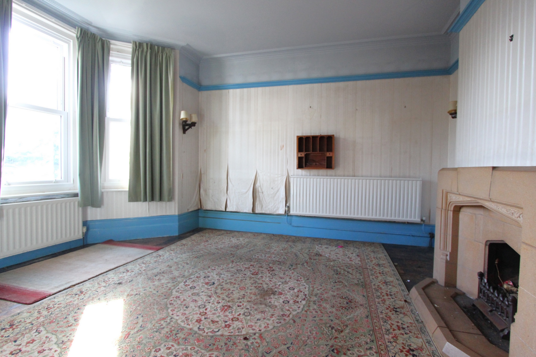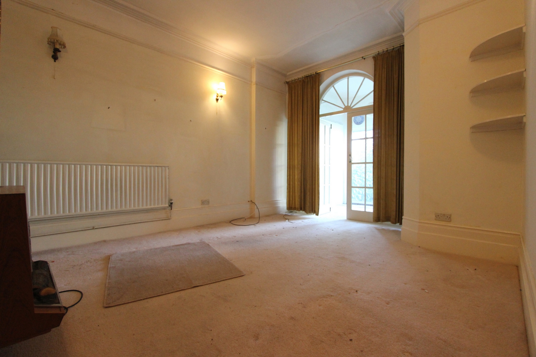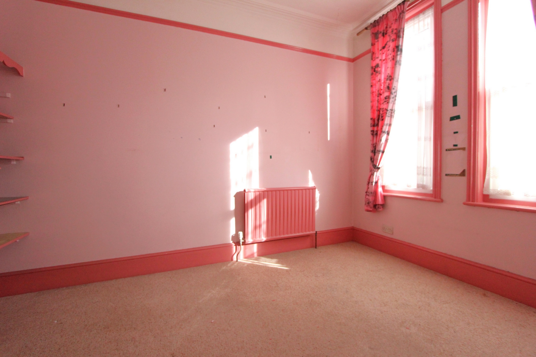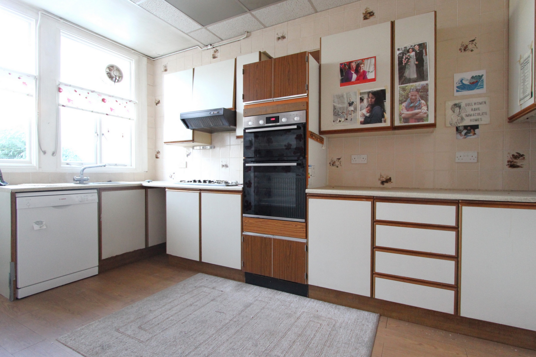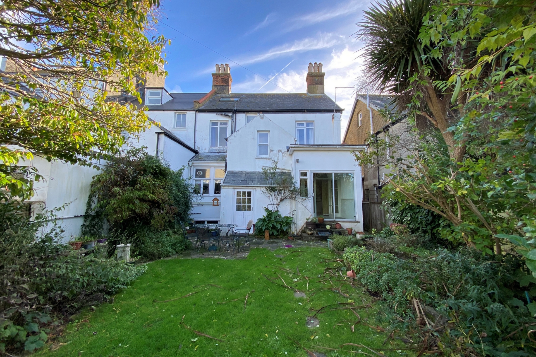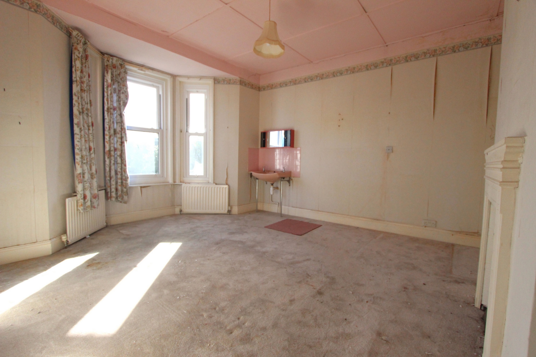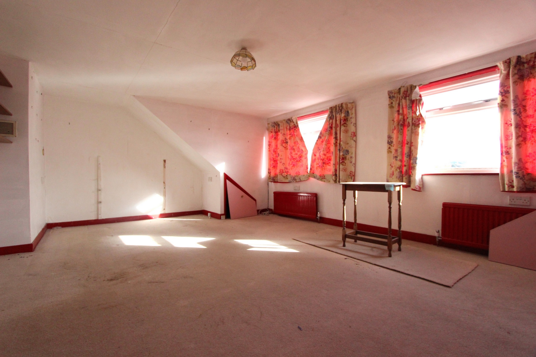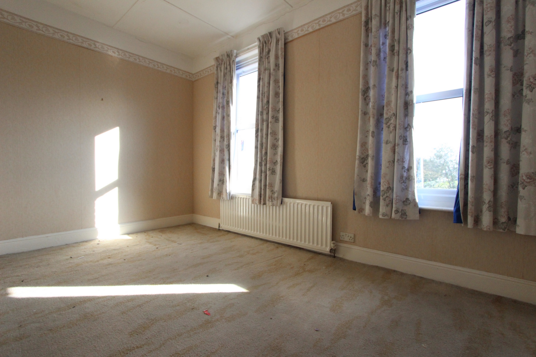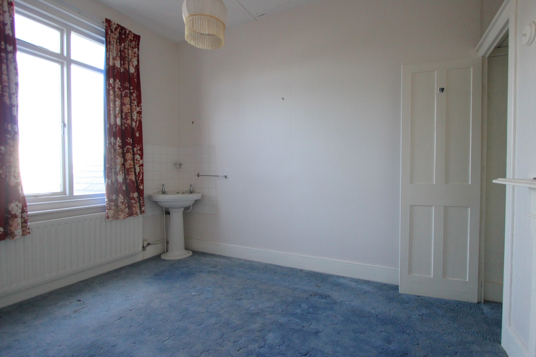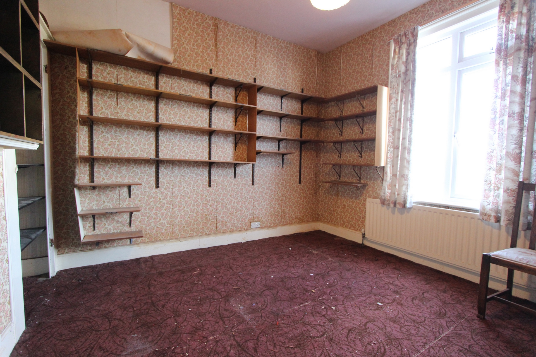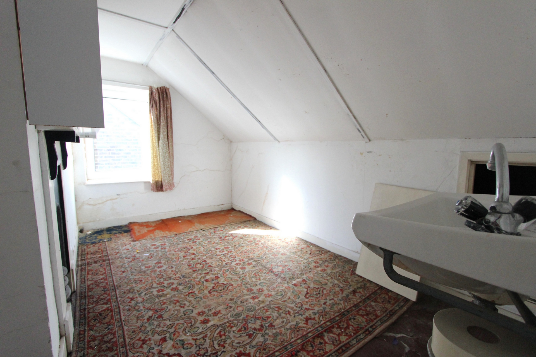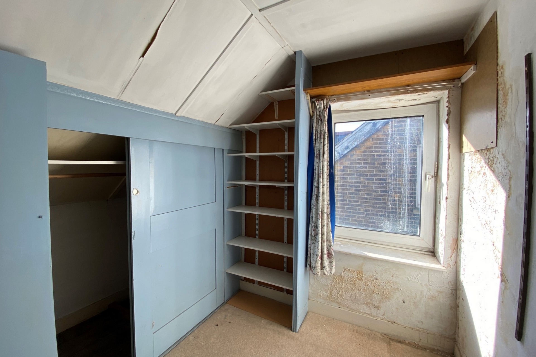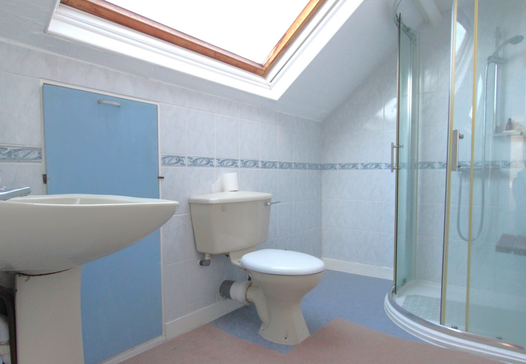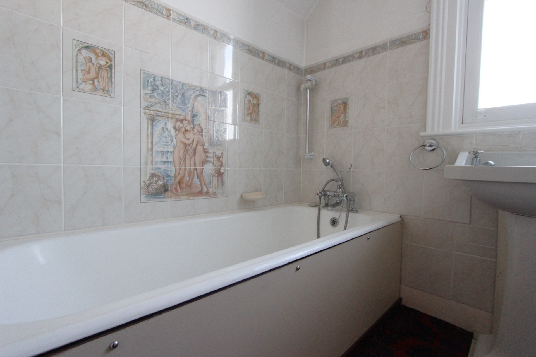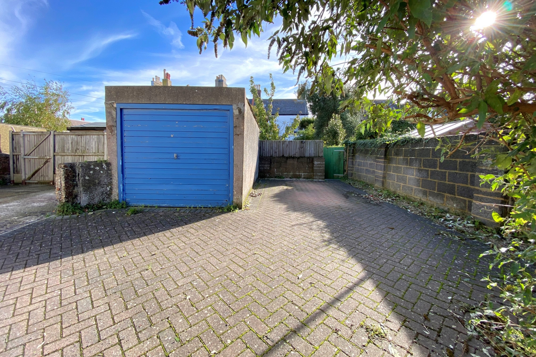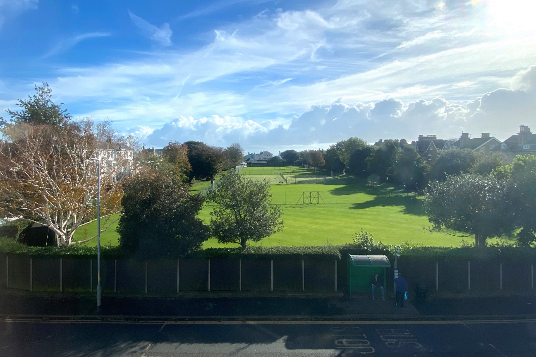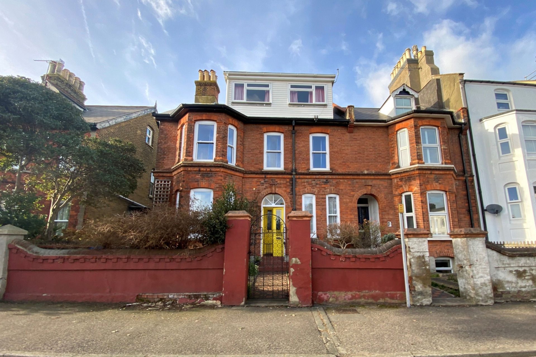

01304 373 984
lettings@jenkinsonestates.co.uk
info@jenkinsonestates.co.uk

6 Bedroom End Of Terrace Sold STC in Walmer - £499,950
Impressive Bay Fronted Home
Offering Six Bedrooms
Three Reception Rooms
Parking and Garage
Enclosed Rear Garden
Views Across Walmer Tennis Club
Arranged Over Four Floors
Versatile Accommodation
Huge Amount of Potential
EPC Rating E
Jenkinson Estates are pleased to bring new to the market this substantial end of terrace home on Dover Road, Walmer. This spacious property is arranged over four floors and sits on a modest plot, which offers front and rear gardens with the bonus of a detached single garage and parking to the rear. Accessed via an entrance hallway, the ground floor offers three reception rooms, kitchen and conservatory. There is the added bonus of a utility room to the rear. The stairs lead up to a split-level landing where the family bathroom and separate W.C are located. To the first floor, there are four double bedrooms, one of which is currently being used as study / library. There is an additional staircase leading to a loft space, which has been used as bedrooms for the last twenty years or so, one of which offers stunning views across Walmer Lawn Tennis & Croquet Club, as well as a further room, ideal as a walk-in-wardrobe or study. The shower room completes this level. The property is completed with a large basement, which is currently split into two rooms. Externally the rear garden is established and are mainly laid to lawn with the additional of a patio seating area. All viewings are strictly by appointment via the Sole Agent Jenkinson Estates.
Council Tax Band E
Total SDLT due
Below is a breakdown of how the total amount of SDLT was calculated.
Up to £125k (Percentage rate 0%)
£ 0
Above £125k up to £250k (Percentage rate 2%)
£ 0
Above £250k and up to £925k (Percentage rate 5%)
£ 0
Above £925k and up to £1.5m (Percentage rate 10%)
£ 0
Above £1.5m (Percentage rate 12%)
£ 0
Up to £300k (Percentage rate 0%)
£ 0
Above £300k and up to £500k (Percentage rate 0%)
£ 0
| Entrance Via; | | |||
| Hallway | | |||
| Sitting Room | 13'9" x 11'8" (4.19m x 3.56m) | |||
| Conservatory | 8'2" x 7'3" (2.49m x 2.21m) | |||
| Dining Room | 15'4" x 12'8" (4.67m x 3.86m) | |||
| Study | 11'6" x 8'4" (3.51m x 2.54m) | |||
| Kitchen | 13'5" x 8'4" (4.09m x 2.54m) | |||
| Utility Room | | |||
First Floor Landing | ||||
| Bedroom One | 13'5" x 11'6" (4.09m x 3.51m) | |||
| Bedroom Two | 12'8" x 12'7" (3.86m x 3.84m) | |||
| Bedroom Three | 12'0" x 11'9" (3.66m x 3.58m) | |||
| Bedroom Four | 10'8" x 8'3" (3.25m x 2.51m) | |||
| Bathroom | 6'4" x 5'1" (1.93m x 1.55m) | |||
| Separate W.C | 5'3" x 3'4" (1.60m x 1.02m) | |||
Second Floor Landing | ||||
| Bedroom Five | 19'4" x 13'4" (5.89m x 4.06m) | |||
| Study / Wardrobe | 7'3" x 5'6" (2.21m x 1.68m) | |||
| Bedroom | 11'9" x 7'10" (3.58m x 2.39m) | |||
| Shower Room | 8'3" x 5'7" (2.51m x 1.70m) | |||
Basement Level | ||||
| Cellar Room One | 11'5" x 8'4" (3.48m x 2.54m) | |||
| Cellar Room Two | 14'1" x 8'5" (4.29m x 2.57m) | |||
| Front and Rear Gardens | | |||
| Parking and Single Detached Garage | |
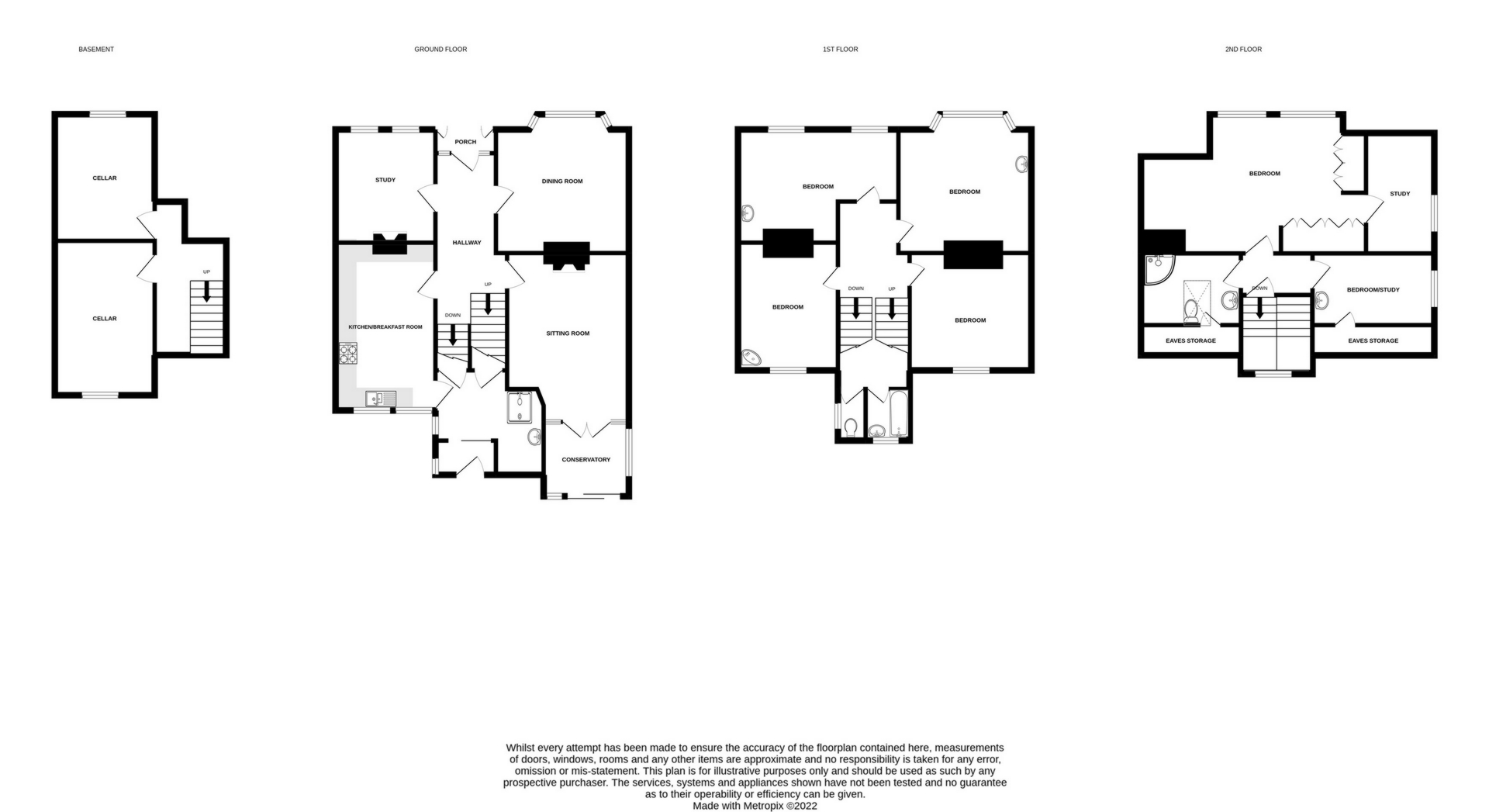
IMPORTANT NOTICE
Descriptions of the property are subjective and are used in good faith as an opinion and NOT as a statement of fact. Please make further specific enquires to ensure that our descriptions are likely to match any expectations you may have of the property. We have not tested any services, systems or appliances at this property. We strongly recommend that all the information we provide be verified by you on inspection, and by your Surveyor and Conveyancer.

