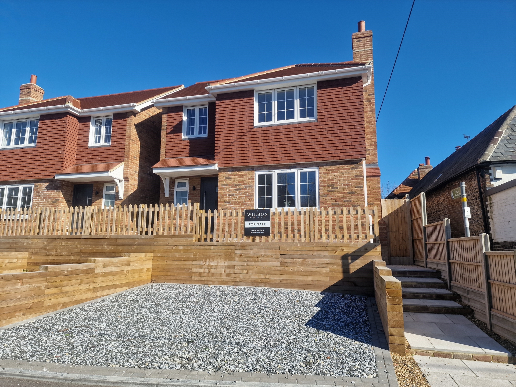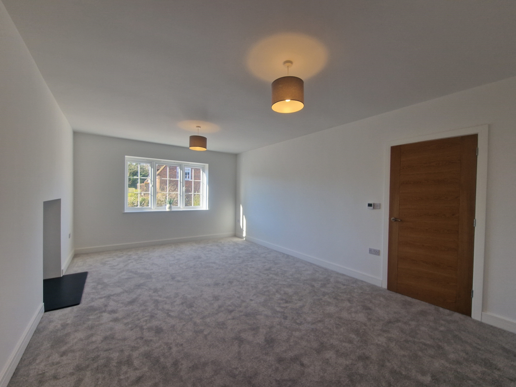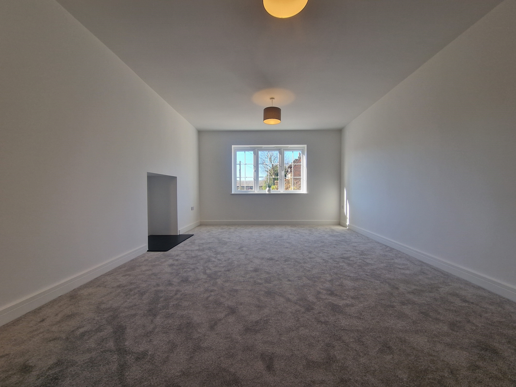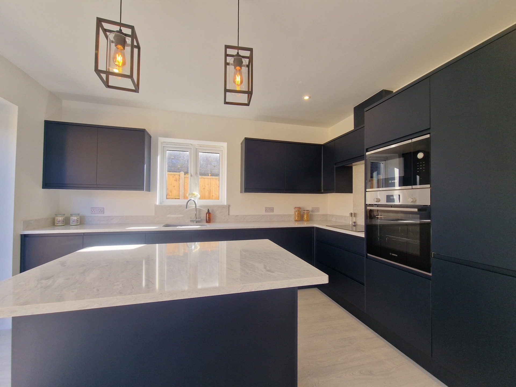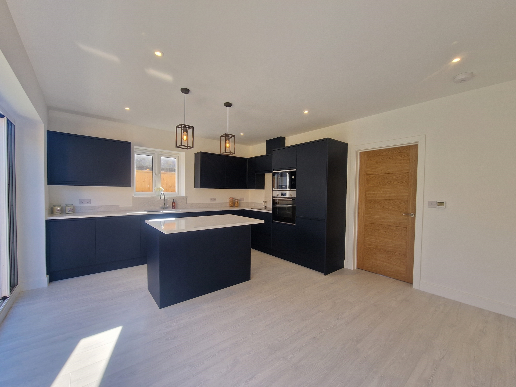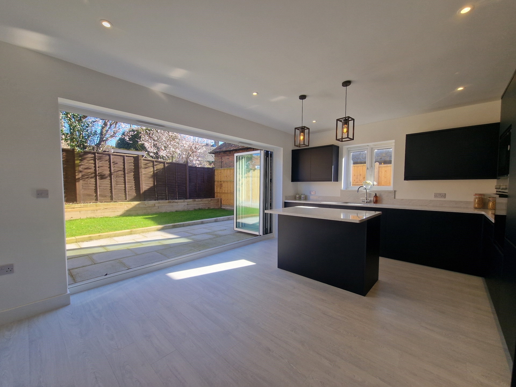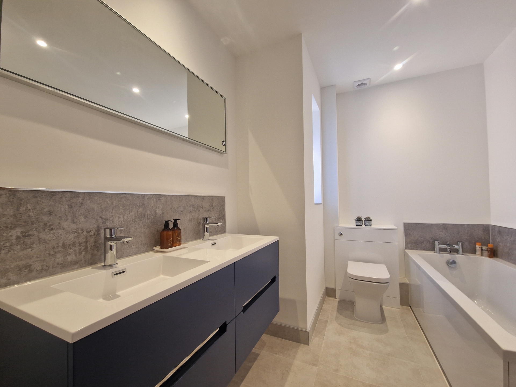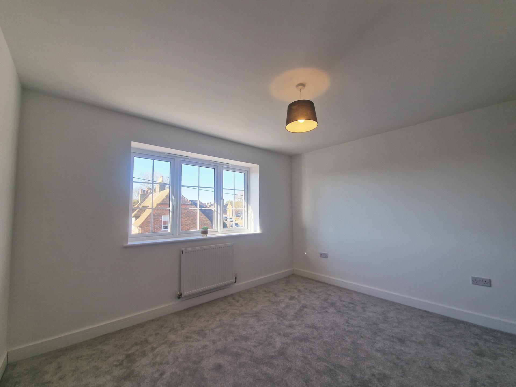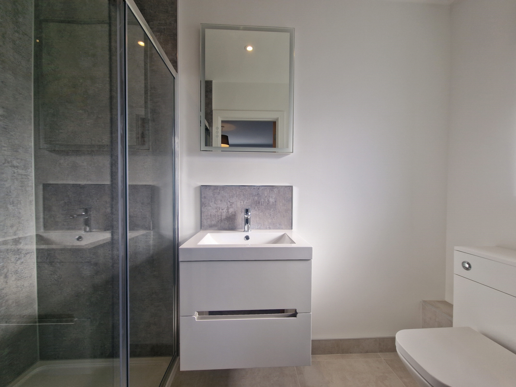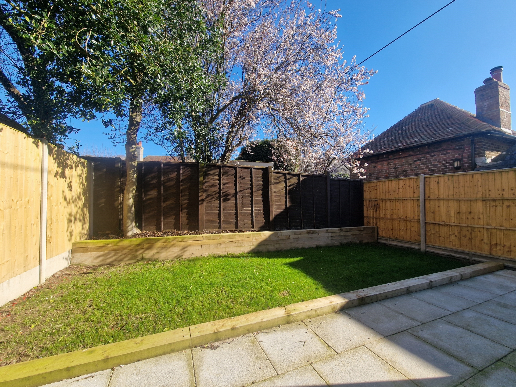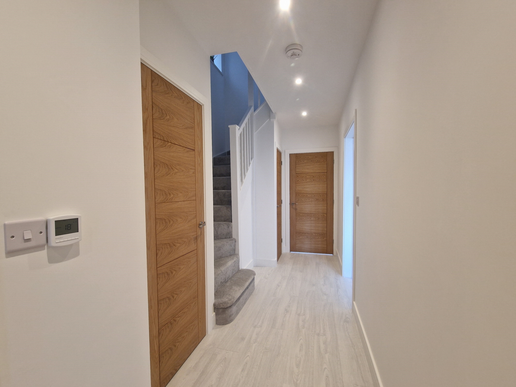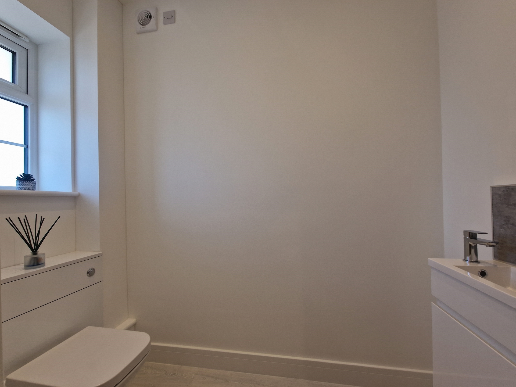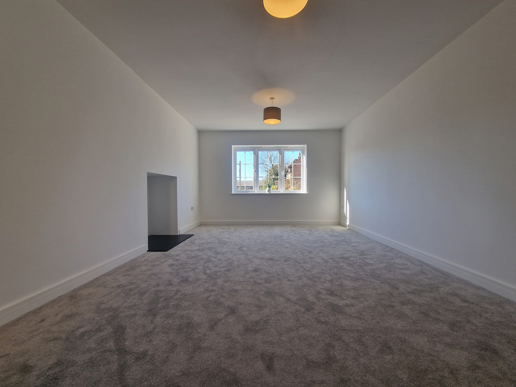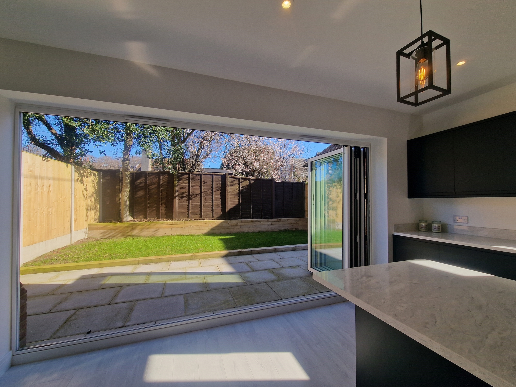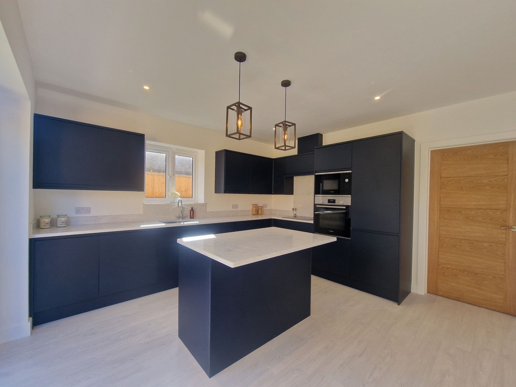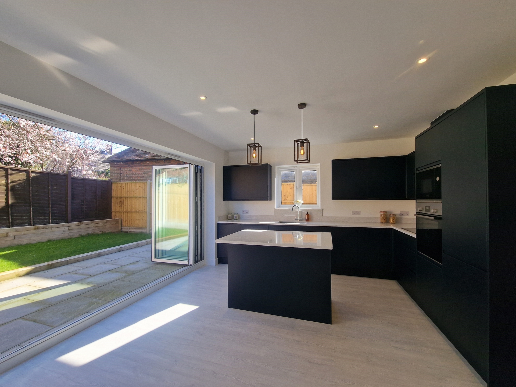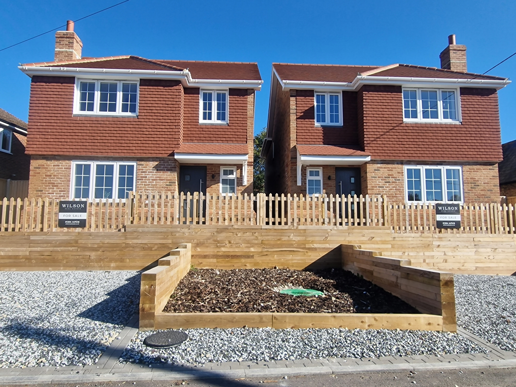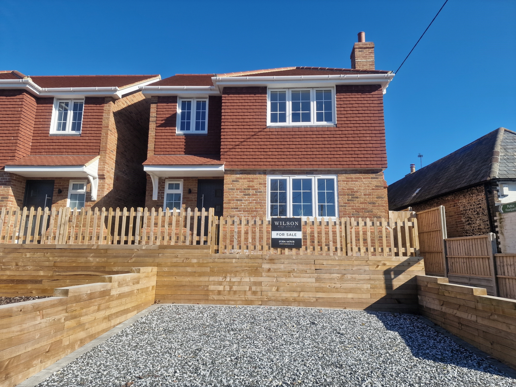

01304 373 984
lettings@jenkinsonestates.co.uk
info@jenkinsonestates.co.uk

4 Bedroom House To Rent in Ringwould - £2,000 pcm fees apply
Holding Deposit £461.00
Security Deposit £2305.00
Council Tax Band TBC
Brand New Detached House
LPG Heating
Under Floor Heating Downstairs
Downstairs WC
Off Road Parking
Enclosed Garden
Rural Setting
Jenkinson Estates are proud to offer this incredible brand-new detached house located in the popular village of Ringwould and just on the outskirts of Deal. This is a rare opportunity to rent a new build property in a rural location that has been finished to a high standard throughout. The ground floor comprises of a hallway, downstairs cloakroom, a large lounge / dining room and kitchen / breakfast room. The lounge streams light with windows at either end of the room. The kitchen would be the focal point for entertaining any guests with a range of modern units and integrated appliances including microwave, oven and induction hob, fridge freezer, dishwasher and washing machine. The room is finished off beautifully with large bifolding patio doors leading into the enclosed garden, perfect for summer days and extending your dining space to incorporate outside. Upstairs hosts 4 bedrooms with the master offering an ensuite shower room and the family bathroom with double sink and vanity unit. Extras include underfloor heating to downstairs, off road parking for at least two vehicles, landscaped garden, car charging points and LPG heating. Here you can enjoy the peace and quiet as you would expect in a village whilst being in walking distance to the local public house, as well as being a short drive away from Deal, Walmer and Kingsdown beaches and shops, and being positioned close to access for the A2 and M20. Available Now.
| Ground Floor | | |||
| Entrance Hall | | |||
| Cloakroom | | |||
| Lounge/Dining Room | 12'4" x 20'6" (3.76m x 6.25m) | |||
| Kitchen/Breakfast Room | 16'10" x 12'8" (5.13m x 3.86m) | |||
| First Floor | | |||
| Bedroom 1 | 12'4" x 15'3" (3.76m x 4.65m) | |||
| Ensuite | | |||
| Bedroom 2 | 8'11" x 12'8" (2.72m x 3.86m) | |||
| Bedroom 3 | 11'0" x 12'8" (3.35m x 3.86m) | |||
| Bedroom 4 | 7'6" x 13'6" (2.29m x 4.11m) | |||
| Driveway | | |||
| Rear Garden | | |||
| | |
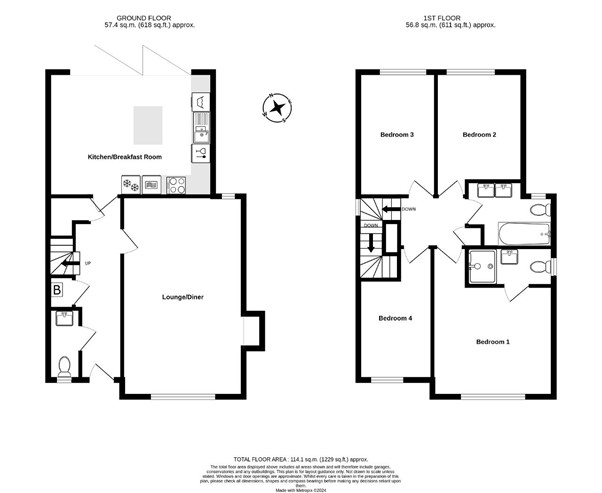
IMPORTANT NOTICE
Descriptions of the property are subjective and are used in good faith as an opinion and NOT as a statement of fact. Please make further specific enquires to ensure that our descriptions are likely to match any expectations you may have of the property. We have not tested any services, systems or appliances at this property. We strongly recommend that all the information we provide be verified by you on inspection, and by your Surveyor and Conveyancer.

