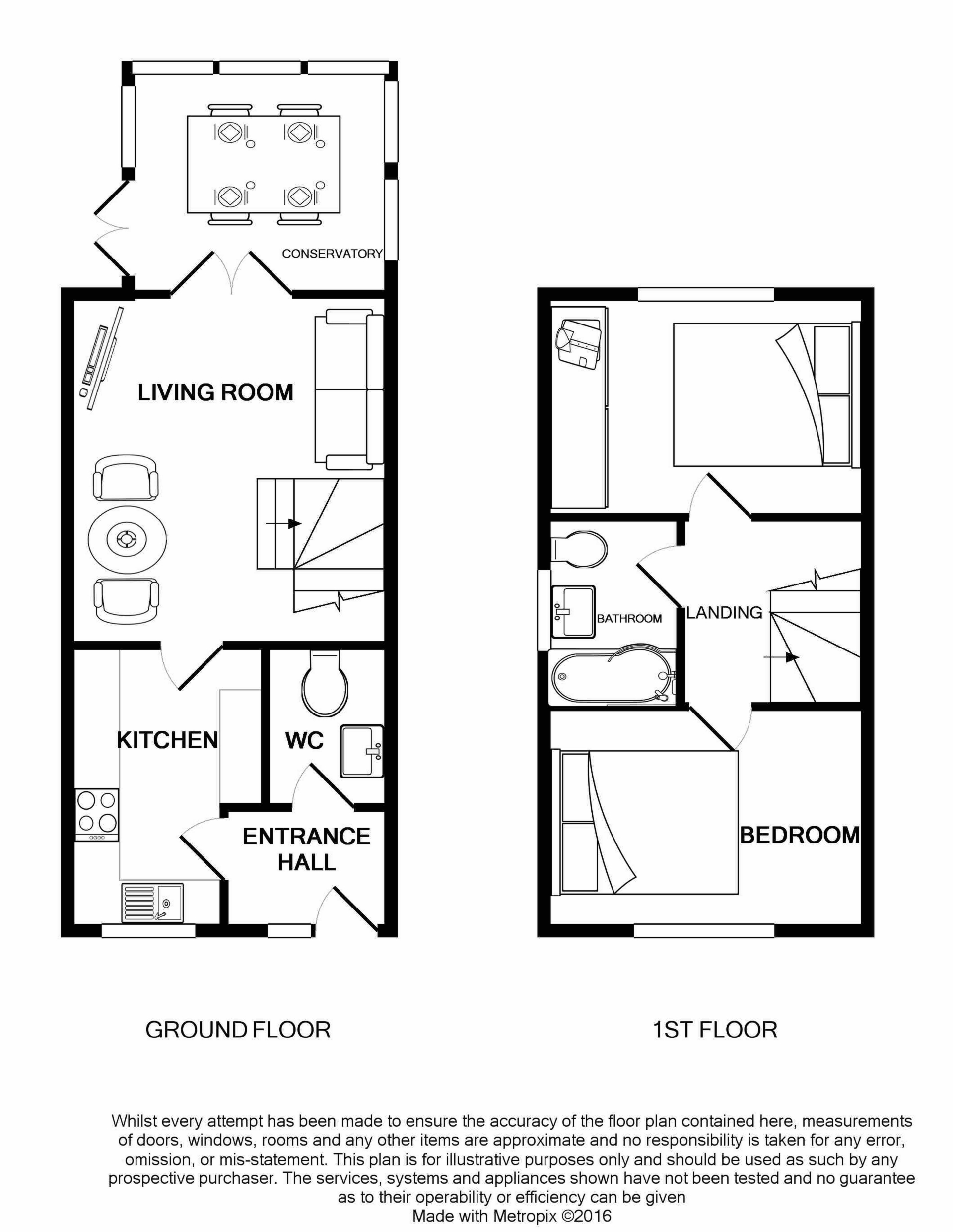 Tel: 01304 373 984
Tel: 01304 373 984
Pavilion Close, Deal, CT14
Let - £1,050 pcm fees apply
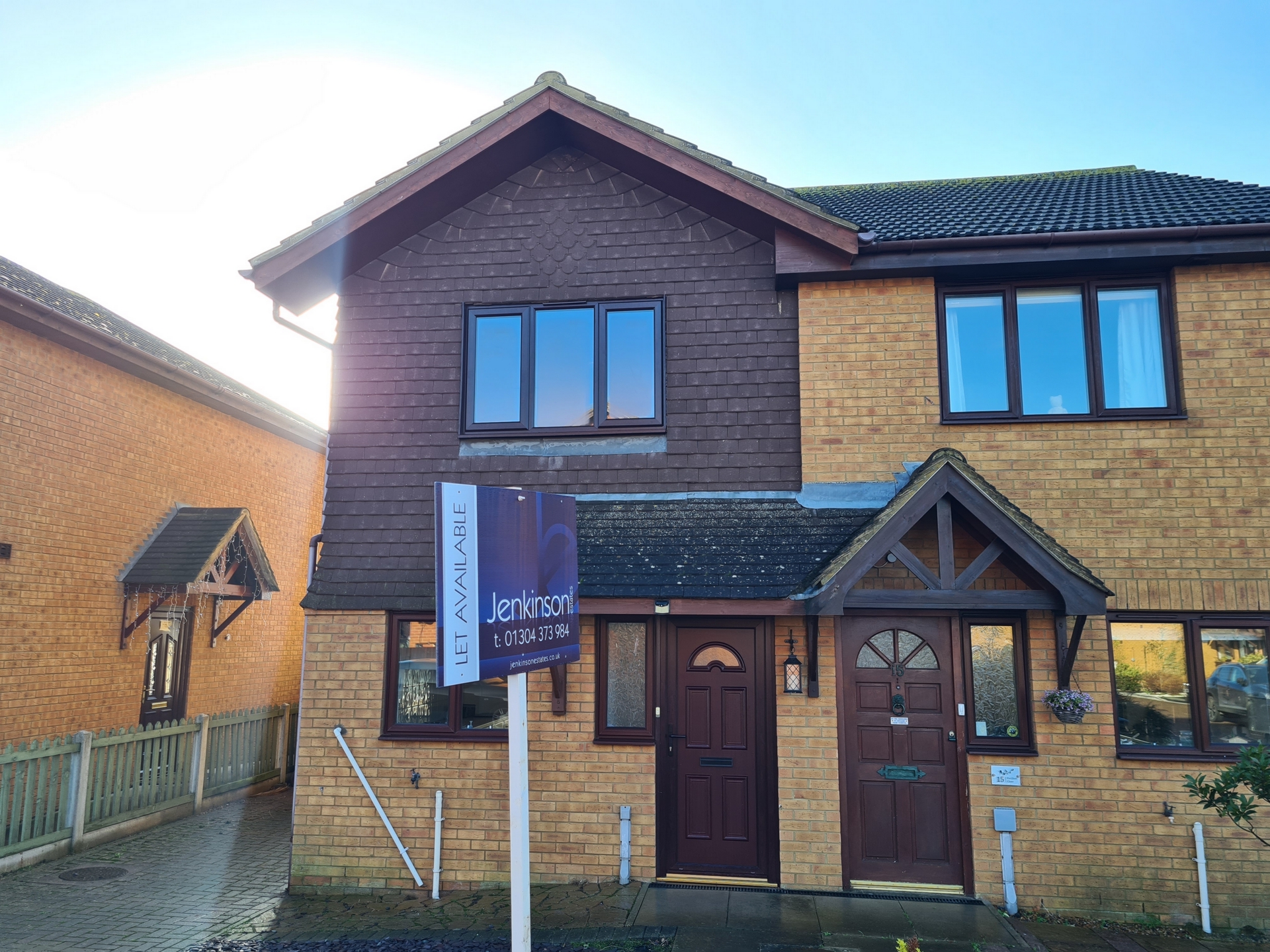
2 Bedrooms, 1 Reception, 1 Bathroom, House, Unfurnished
Jenkinson Estates are pleased to bring to the marketplace this well-presented semi-detached home, situated in a cul-de-sac location with a modern and popular residential development. This property offers a downstairs cloakroom, kitchen and a living room with double doors that lead out to a conservatory that overlooks the enclosed rear gardens. The first-floor accommodation offers two double bedrooms and a family size bathroom. Situated in the cul-de-sac the property overlooks fields to the rear. There is double glazing, gas central heating and the loft is part boarded and insulated. There is off street parking to the side for at least two cars to the side. Available mid-November.

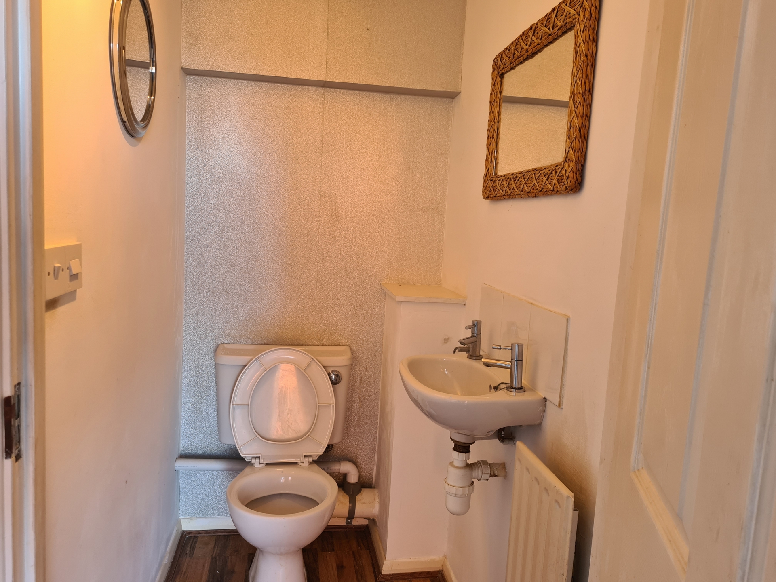
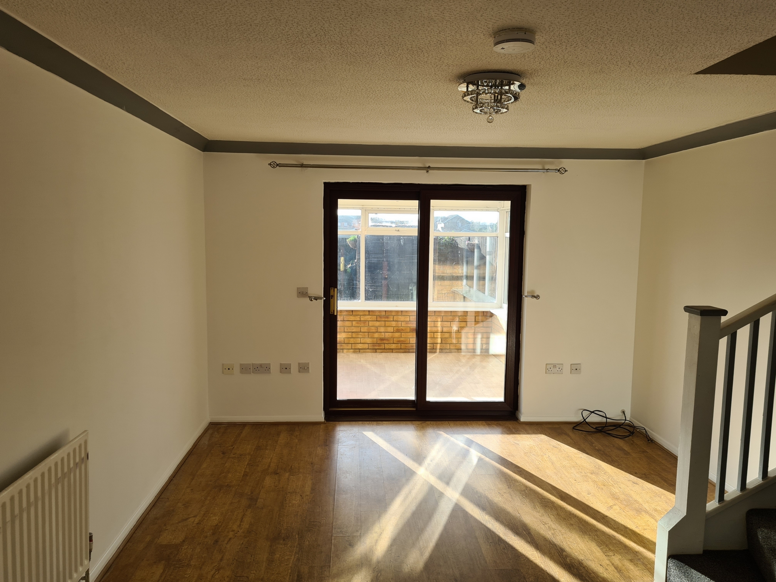
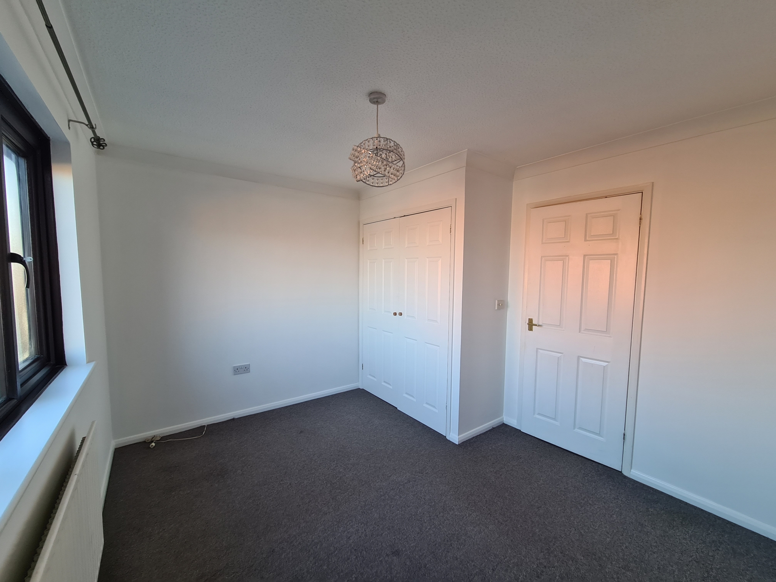
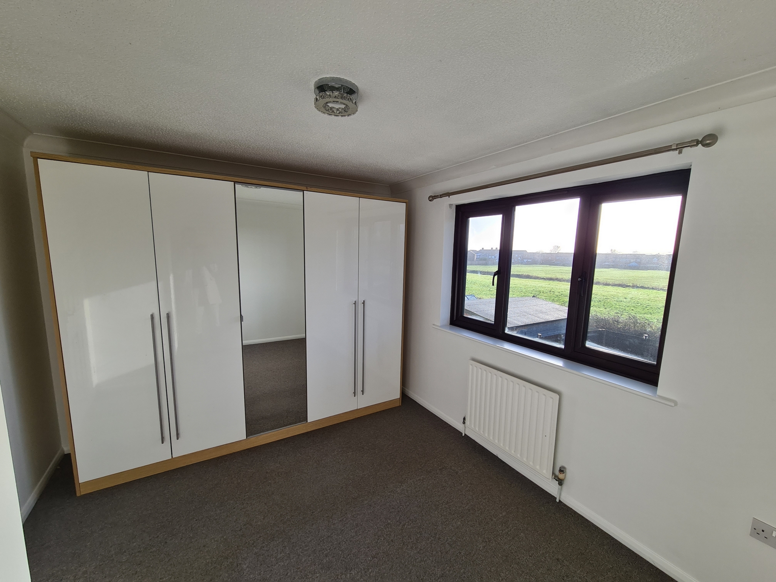
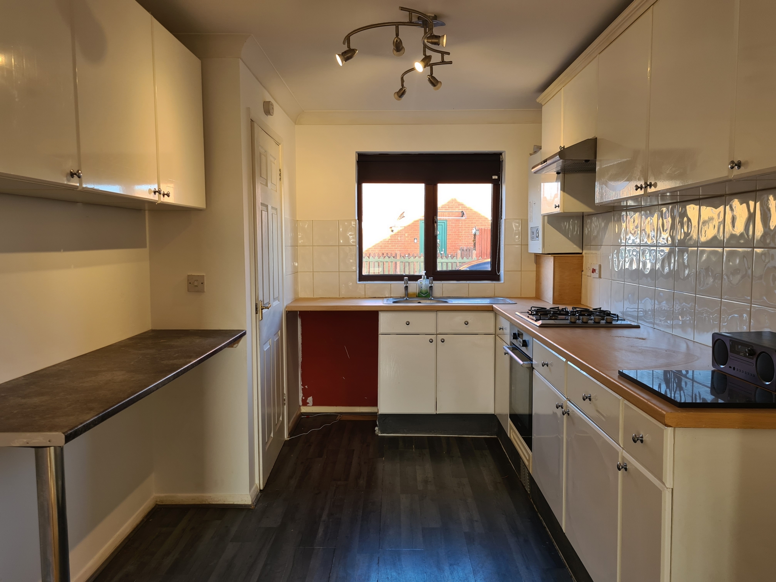
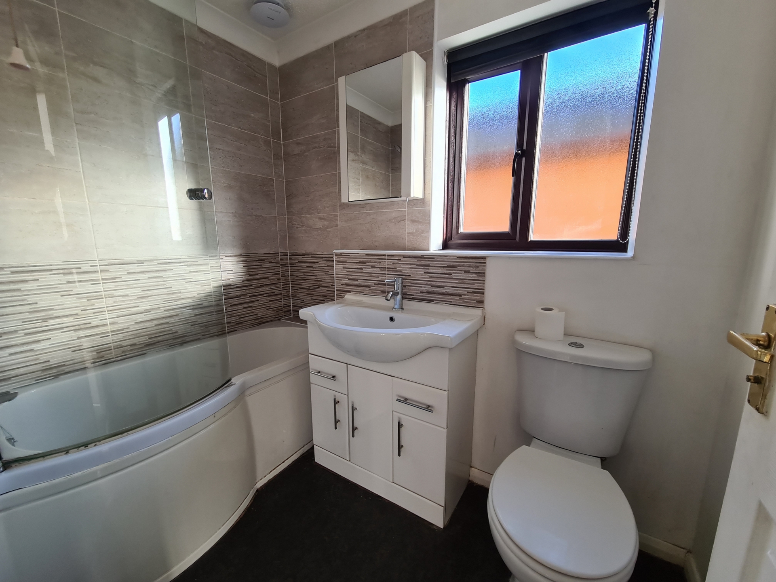
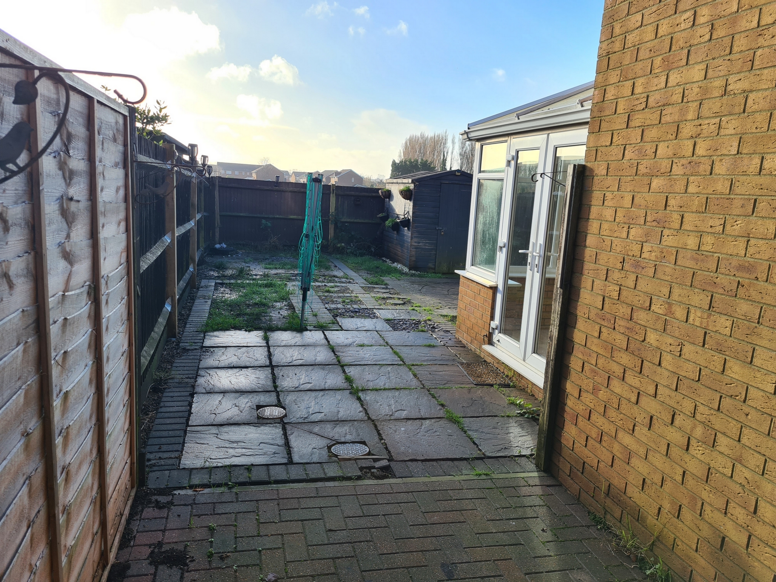
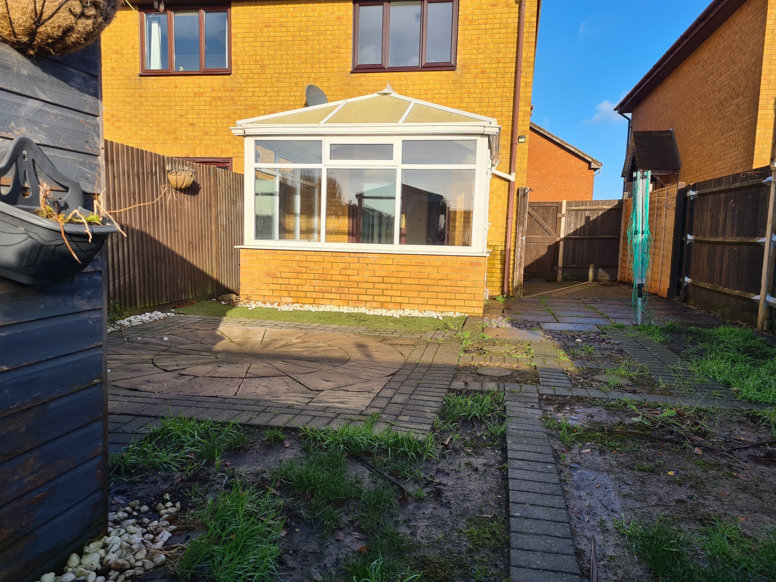
| Entrance Hall | | |||
| Separate W.C | | |||
| Kitchen | 13'1" x 8'2" (3.99m x 2.49m) | |||
| Living Room | 14'4" x 11'9" (4.37m x 3.58m) | |||
| Conservatory | 9'3" x 9'1" (2.82m x 2.77m) | |||
| First Floor | | |||
| Bedroom One | 11'6" x 9'8" (3.51m x 2.95m) | |||
| Bedroom Two | 11'9" x 9'8" (3.58m x 2.95m) | |||
| Bathroom | | |||
| Parking | | |||
| Rear Garden | |
Branch Address
6 West Street
Deal
Kent
CT14 6AE
6 West Street
Deal
Kent
CT14 6AE
Reference: JENKL_000010
IMPORTANT NOTICE
Descriptions of the property are subjective and are used in good faith as an opinion and NOT as a statement of fact. Please make further enquiries to ensure that our descriptions are likely to match any expectations you may have of the property. We have not tested any services, systems or appliances at this property. We strongly recommend that all the information we provide be verified by you on inspection, and by your Surveyor and Conveyancer.
